|
Click any picture to supersize it. Sorted by date. To see the latest pictures start at the last page and work your way backwards.
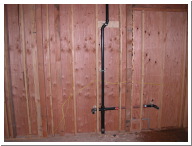
Thu, Apr 28, 2005
|
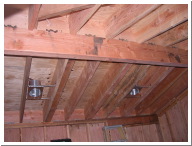
Thu, Apr 28, 2005
|
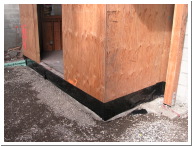
Thu, Apr 28, 2005
|
| Master bathroom sinks and electrical wires run. See the silver gas pipe? It's going to the fireplace in the master bedroom on the other side of the wall. |
The light on the right will be inside the steam shower. |
The bituthane goes over the flashing for a great waterproofing membrane. |
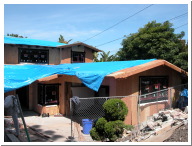
Sat, Apr 30, 2005
|
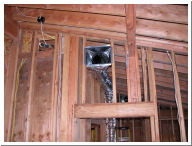
Sat, Apr 30, 2005
|
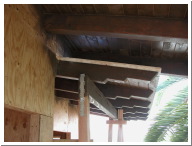
Sat, Apr 30, 2005
|
| One last rain for good measure. |
Heating duct in the office. |
See how the roof sections overlap. It looks much better with some stain on it. |
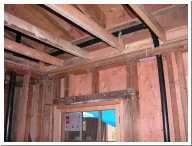
Sat, Apr 30, 2005
|
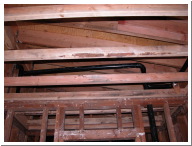
Sat, Apr 30, 2005
|
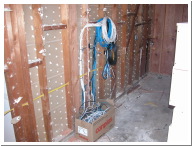
Sun, May 22, 2005
|
| Laundry room plumbing |
Powder room plumbing |
All of the phone, coax, and ethernet cables are routed to the garage. They will plug into patch panels here. |
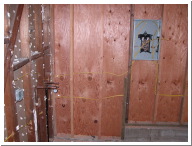
Sun, May 22, 2005
|
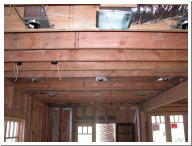
Sun, May 22, 2005
|
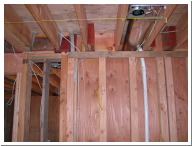
Sun, May 22, 2005
|
| The plumbing is for the tankless water heater. The garage electrical sub-panel is one of three. |
The yellow strings depict the future ceiling beams. |
The range centerline is right under a joist. The joist will have to be moved to accommodate a 10" vent. |
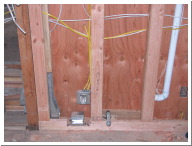
Sun, May 22, 2005
|
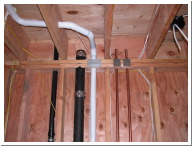
Sun, May 22, 2005
|
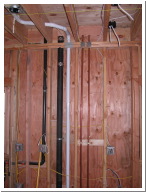
Sun, May 22, 2005
|
| Electrical and plumbing for the range. |
The range vent will have to pass through where the large drain and central vacuum pipes are currently located. |
|
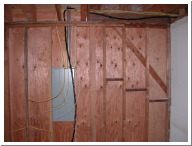
Sun, May 22, 2005
|
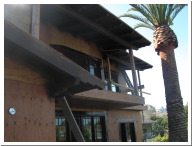
Sun, May 22, 2005
|
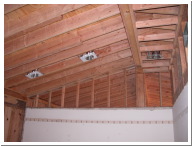
Sun, May 22, 2005
|
| The rear of the main electrical panel. |
I just liked this angle. It looks really cool. |
The ceiling has an interesting shape in here since the ridge is off-center. |
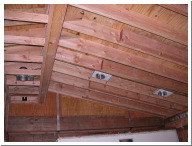
Sun, May 22, 2005
|
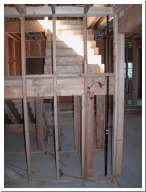
Sun, May 22, 2005
|
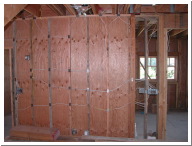
Sun, May 22, 2005
|
|
A good view of the storage under the stairs. The black pipe is the gas line to the upstairs heating unit. |
The kitchen is on the other side of this wall. |
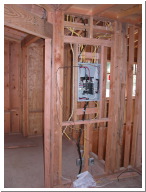
Sun, May 22, 2005
|
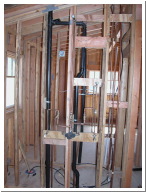
Sun, May 22, 2005
|
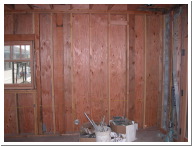
Fri, May 27, 2005
|
| The upstairs electrical sub-panel. |
The shower layout prior to moving the body sprays lower. |
|
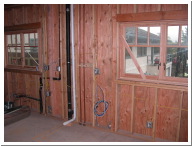
Fri, May 27, 2005
|
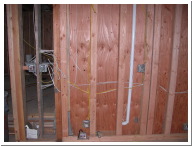
Fri, May 27, 2005
|
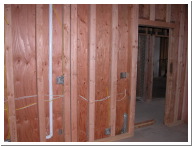
Fri, May 27, 2005
|
| The central vacuum line will extend out under the cabinet to a toe-kick vacuum opening. Sweep to the end of the cabinet and press a button. |
The range will go here. |
The Sub Zero refrigerator will go here. The electrical still has to be put in for it. |
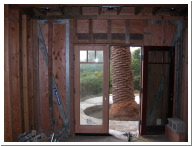
Fri, May 27, 2005
|
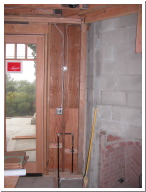
Fri, May 27, 2005
|
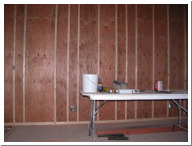
Fri, May 27, 2005
|
|
Left side of fireplace in living room with gas lines installed to the patio fireplace. |
This wall had to be firred out to make the living room fireplace symmetrical. |