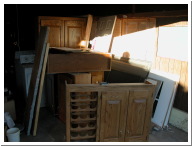
Tue, Dec 14, 2004
|
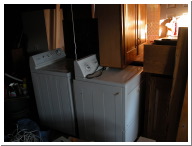
Tue, Dec 14, 2004
|
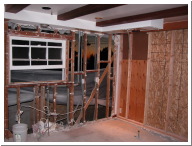
Tue, Dec 14, 2004
|
| Kitchen cabinets are out of the way in the garage. They will be reused in the garage for storage. |
|
The wall to the right is false. It marks the old edge of the kitchen. The new kitchen will be about 18" longer. |
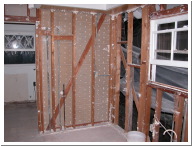
Tue, Dec 14, 2004
|
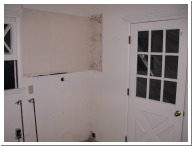
Tue, Dec 14, 2004
|
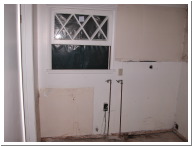
Tue, Dec 14, 2004
|
| The kitchen has been gutted. I originally was not planning on doing the kitchen but it would have looked strange leaving it alone. |
You can see the 220V, hot & cold water, and dryer vent in the laundry room. |
|
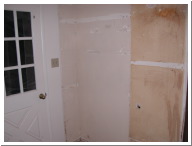
Tue, Dec 14, 2004
|
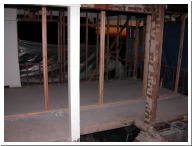
Tue, Dec 14, 2004
|
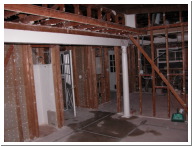
Tue, Dec 14, 2004
|
| Cabinets will go on this wall. |
|
Not only the kitchen but the living room ceiling has been ripped apart. |
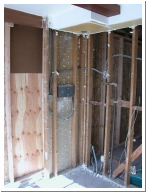
Fri, Dec 17, 2004
|
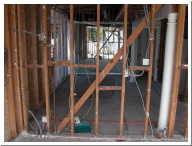
Fri, Dec 17, 2004
|
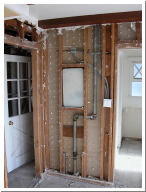
Fri, Dec 17, 2004
|
|
The range and refrigerator will go here. |
|
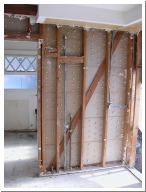
Fri, Dec 17, 2004
|
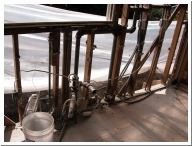
Fri, Dec 17, 2004
|
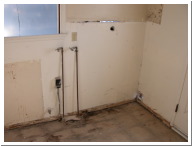
Fri, Dec 17, 2004
|
|
Kitchen plumbing |
Laundry room |
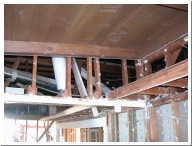
Fri, Dec 17, 2004
|
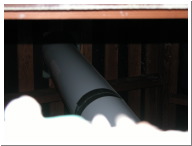
Fri, Dec 17, 2004
|
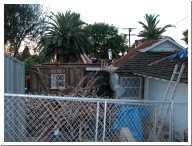
Wed, Jan 12, 2005
|
|
View of the Solatube in the attic. |
The 3-week rain finally let up yesterday. I came over to find this today. Ten people did this in one day. |
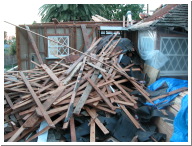
Wed, Jan 12, 2005
|
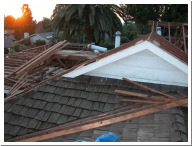
Wed, Jan 12, 2005
|
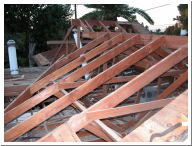
Wed, Jan 12, 2005
|
| I couldn't get in the front door so I had to use a window. |
Even with the destruction, a lone peacock watches the sunset from the roof. |
I am standing on the second floor in the new closet looking at the new master bathroom. Those white tubes are solatubes, i.e., very long skylights. |
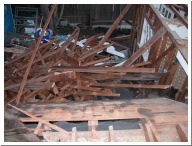
Wed, Jan 12, 2005
|
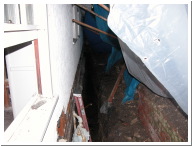
Wed, Jan 12, 2005
|
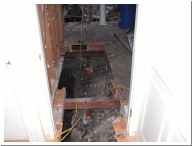
Wed, Jan 12, 2005
|
| What a mess! |
This is the window I had to use to get in. This trench is for the foundation reinforcements on the north side of the house. It's a few inches deep in water from the last few weeks of rain. |
A hole was cut into the living room floor to gain access to the foundation that needs to be reinforced. |
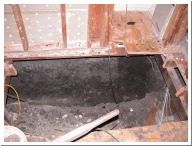
Wed, Jan 12, 2005
|
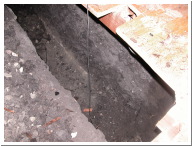
Wed, Jan 12, 2005
|
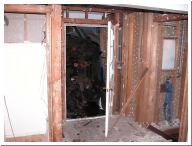
Wed, Jan 12, 2005
|
| This trench is about 6 feet deep in my living room. |
The white rock at the bottom is bedrock. |
I can't get out through the front door. |
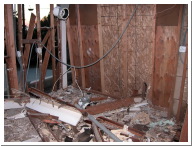
Wed, Jan 12, 2005
|
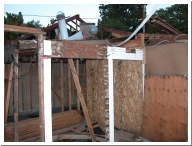
Wed, Jan 12, 2005
|
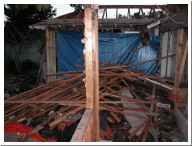
Wed, Jan 12, 2005
|
| More stuff off the kitchen ceiling. |
Living room taken from the dining room. |
The back is no better than the front. |