|
Click any picture to supersize it. Sorted by date. To see the latest pictures start at the last page and work your way backwards.
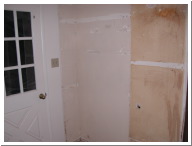
Tue, Dec 14, 2004
|
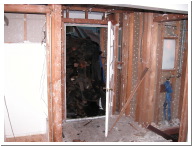
Wed, Jan 12, 2005
|
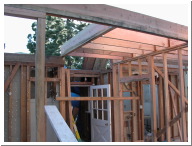
Thu, Feb 3, 2005
|
| Cabinets will go on this wall. |
I can't get out through the front door. |
Notice how the 9' ceiling runs into the 8' ceiling to the left. |
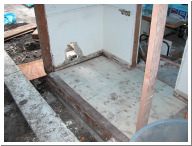
Fri, Feb 18, 2005
|
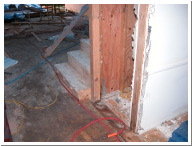
Fri, Feb 18, 2005
|
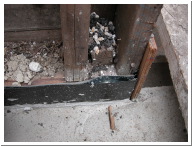
Wed, Mar 9, 2005
|
| This is the powder room. The subfloor had to be replaced because of wood rot. |
The staircase sticks out a bit more than expected so we are going to build out the wall a few inches. For the closet door, a flush, invisible door will be there. |
To protect the wood on the front patio, a lot of flashing was used. |
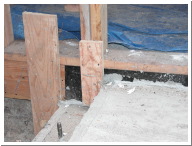
Wed, Mar 9, 2005
|
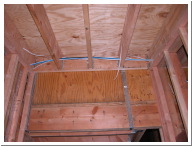
Fri, May 27, 2005
|
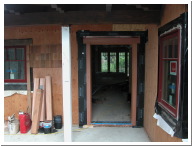
Fri, Jun 17, 2005
|
| More flashing by the front door entryway. |
The bundle of wires has to be moved. It consists of phone, cable, and ethernet wires. A skylight is going in here. |
The front door jamb is now ready for the door. |
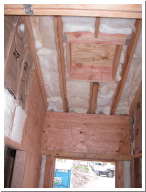
Fri, Jun 17, 2005
|
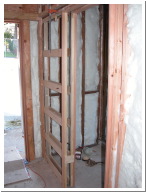
Mon, Jun 20, 2005
|
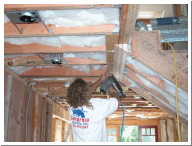
Mon, Jun 20, 2005
|
| This is a 2 foot square skylight in the main entryway. |
A pocket door has been installed for access to the powder room. |
Finishing touches on the stairs. The wood triangle shape makes the stairs flow into the ceiling. |
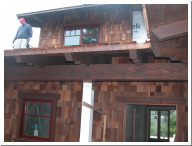
Thu, Jul 14, 2005
|
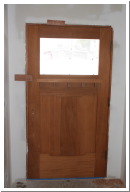
Thu, Aug 11, 2005
|
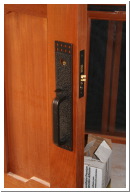
Sat, Oct 29, 2005
|
| Dave Barr waits for another piece of siding from his father, Bill Barr. |
The front door from the inside. |
Front door exterior. |
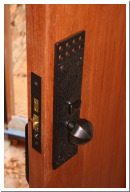
Sat, Oct 29, 2005
|
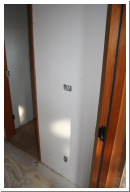
Wed, Dec 21, 2005
|
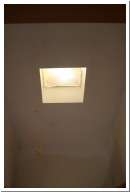
Wed, Dec 21, 2005
|
| Front door interior. |
Inside the front door. Chandelier and wall sconce switch. |
This skylight is at the entry. I'm going to install some kind of light underneath it but I haven't found it yet. |
|
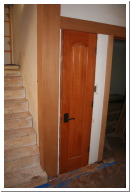
Wed, Feb 8, 2006
|
|
The coat closet here is now accessed from the old side. We basically moved the door to the side wall. |