|
Click any picture to supersize it. Sorted by date. To see the latest pictures start at the last page and work your way backwards.
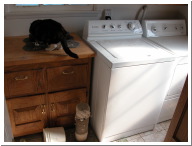
Sun, Nov 14, 2004
|
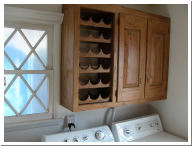
Sun, Nov 14, 2004
|
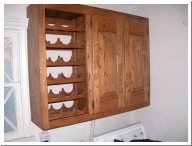
Sat, Dec 4, 2004
|
|
|
|
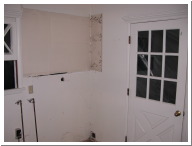
Tue, Dec 14, 2004
|
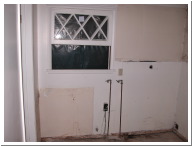
Tue, Dec 14, 2004
|
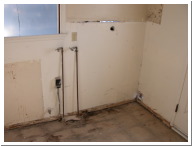
Fri, Dec 17, 2004
|
| You can see the 220V, hot & cold water, and dryer vent in the laundry room. |
|
Laundry room |
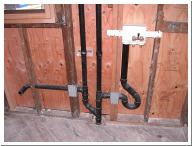
Sat, Apr 30, 2005
|
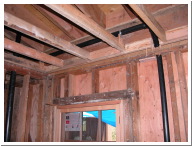
Sat, Apr 30, 2005
|
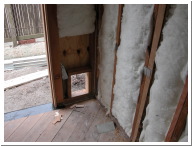
Fri, Jun 17, 2005
|
| Laundry room sink and washer plumbing. |
Laundry room plumbing |
The cat door framing has been added in the laundry room. |
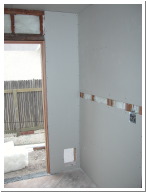
Fri, Jul 1, 2005
|
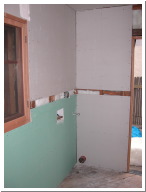
Fri, Jul 1, 2005
|
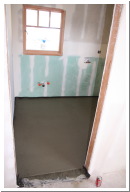
Thu, Aug 11, 2005
|
| The cat will enter into the bottom of a cabinet. |
The green drywall is fire resistant. |
The laundry room was floated today. |
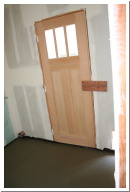
Thu, Aug 11, 2005
|
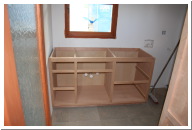
Sat, Oct 29, 2005
|
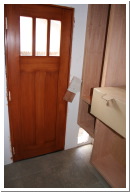
Sat, Oct 29, 2005
|
| This douglas fir door needs to be stained. |
Laundry room cabinets. |
Laundry room door has been stained. See the cat door opening under the cabinet. |
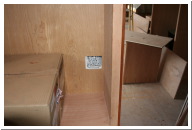
Sat, Oct 29, 2005
|
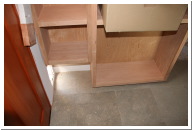
Sat, Oct 29, 2005
|
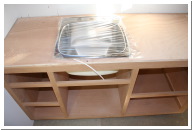
Fri, Nov 11, 2005
|
| This outlet will have to be remotely mounted to the outside of the cabinet. |
The cat door opening. |
The laundry sink is a self-rimming, drop-in sink |
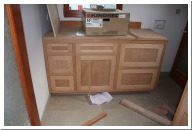
Sat, Dec 10, 2005
|
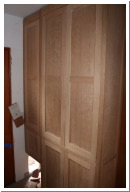
Sat, Dec 10, 2005
|
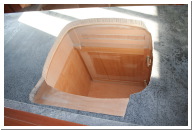
Thu, Dec 15, 2005
|
| The laundry room cabinets. Now we need the countertop. |
I added a floor-to-ceiling pantry this time around. |
The laundry room countertop had to be cut out further to accept the sink. |