|
Click any picture to supersize it. Sorted by date. To see the latest pictures start at the last page and work your way backwards.
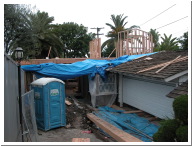
Wed, Mar 2, 2005
|
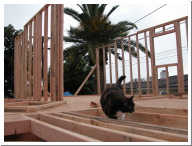
Wed, Mar 2, 2005
|
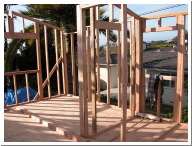
Thu, Mar 3, 2005
|
| The second floor framing begins. That's the master bath. |
Chinook spends a lot of time up top now that there's a floor. |
Master bath |
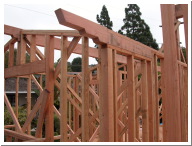
Sat, Mar 12, 2005
|
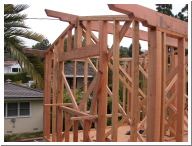
Sat, Mar 12, 2005
|
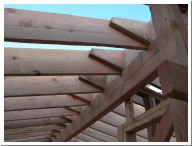
Wed, Mar 16, 2005
|
| See how the rafter is sandwiched into the structure. |
|
|
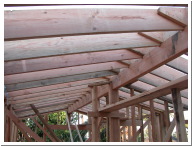
Wed, Mar 16, 2005
|
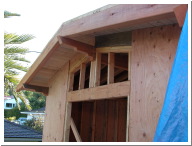
Tue, Mar 29, 2005
|
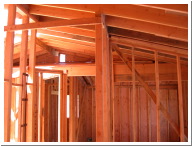
Sat, Apr 9, 2005
|
| The rafters are notched and overlay the ridge beam where they overlap at the top. A very strong structure. |
Outside the master bath. That roof is sheeted and ready for the shingles. |
Finishing the extended roofline over the master bath/walk-in closet. |
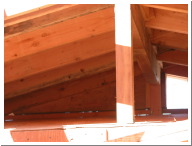
Sat, Apr 9, 2005
|
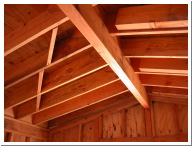
Sat, Apr 9, 2005
|
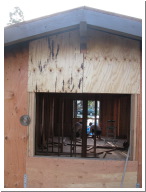
Tue, Apr 12, 2005
|
| Finishing the extended roofline over the master bath/walk-in closet. |
Ceiling inside the master bath. |
Standing on the roof looking into the master bathroom window. |
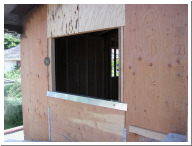
Sat, Apr 16, 2005
|
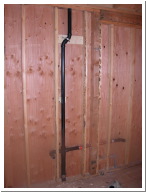
Tue, Apr 19, 2005
|
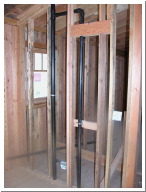
Tue, Apr 19, 2005
|
| Master bath window |
Sink plumbing in the master bathroom. |
Vent pipes for the downstairs bathroom. |
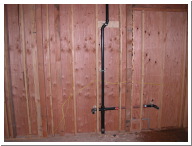
Thu, Apr 28, 2005
|
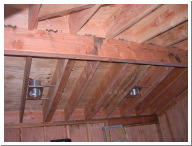
Thu, Apr 28, 2005
|
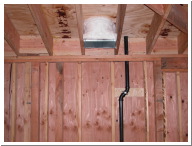
Sat, Apr 30, 2005
|
| Master bathroom sinks and electrical wires run. See the silver gas pipe? It's going to the fireplace in the master bedroom on the other side of the wall. |
The light on the right will be inside the steam shower. |
The plumbing vent is coming from the master bathroom sinks |
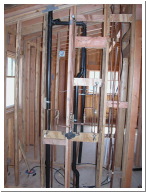
Sun, May 22, 2005
|
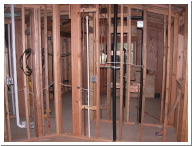
Fri, May 27, 2005
|
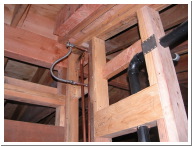
Fri, May 27, 2005
|
| The shower layout prior to moving the body sprays lower. |
In the closet looking towards the master bath. The white pipe on the left is the central vacuum. |
A cabinet will go up here to support Mr. Steam. |
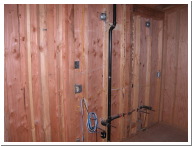
Fri, May 27, 2005
|
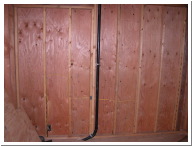
Fri, May 27, 2005
|
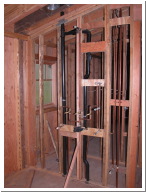
Fri, May 27, 2005
|
| All of the plumbing and electrical needs to shift left. |
Vent pipe. This is the pipe where the water will first overflow if the system backs up. The outlet will power the spa tub. |
The master bath shower layout was tweaked several times. |
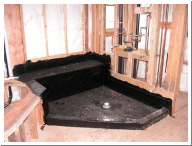
Fri, Jun 17, 2005
|
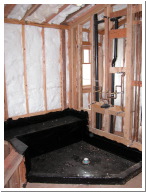
Fri, Jun 17, 2005
|
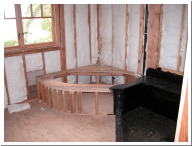
Fri, Jun 17, 2005
|
| A nice view of the shower enclosure following the hot mop. See how the bench and the tub deck to the left are the same piece of wood. |
You can see all of the plumbing in the master shower here. There is a steam shower spray unit, steam control unit, 3 body sprays, a deluge (not rain) shower head, hand shower, thermostatic valve, and three volume control valves. |
The tub frame and shower are ready to be lathed prior to tiling. |
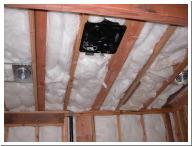
Mon, Jun 20, 2005
|
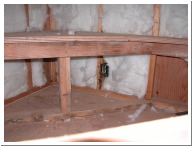
Mon, Jun 20, 2005
|
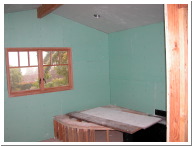
Fri, Jul 1, 2005
|
| This monster fan in the master bath will suck out any steam from the shower in seconds. |
The electrical outlet for the spa tub can be seen. |
The entire master bathroom is covered in fire rated drywall. |