|
Click any picture to supersize it. Sorted by date. To see the latest pictures start at the last page and work your way backwards.
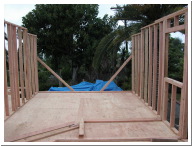
Wed, Mar 2, 2005
|
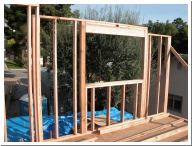
Thu, Mar 3, 2005
|
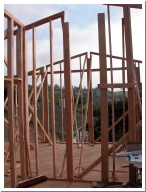
Tue, Mar 8, 2005
|
| The master bath. |
This wall is one end of the new office. |
The ridge beam will fit into the slot. |
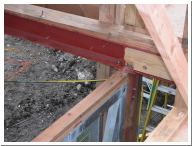
Wed, Mar 9, 2005
|
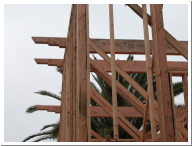
Sat, Mar 12, 2005
|
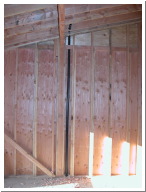
Tue, Apr 12, 2005
|
| A lot of pieces are coming together at this corner. The Hardy Frames below are needed to structurally support all of this weight. |
The rafter tails are going in place. |
The kitchen sink plumbing vent is protruding through the office on the second floor into the ceiling. |
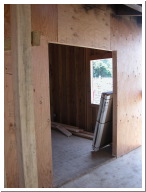
Sat, Apr 16, 2005
|
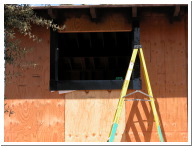
Sat, Apr 16, 2005
|
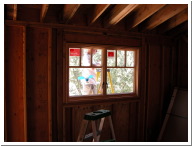
Sat, Apr 16, 2005
|
| Office balcony door |
Office window. After the metal flashing is put on, a layer of bituthane is installed. It is like a rubber tape. |
Office window from the inside. Ray also came this weekend just to help with the windows. He is cleaning the caulk around the edges after the windwo was screwed into place. |
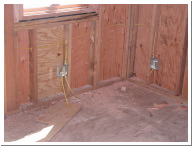
Thu, Apr 28, 2005
|
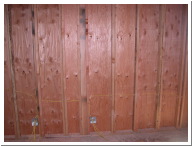
Thu, Apr 28, 2005
|
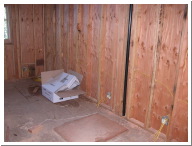
Thu, Apr 28, 2005
|
| The west end of the office. |
South wall of the office. The outlet on the left is where I want to put a pinball machine. |
The plumbing vent is from the kitchen below. Hot & cold lines and a drain are between the studs to the right just under the floor. This is in case anyone wants to turn this into 2 rooms with a Jack & Jill bathroom. |
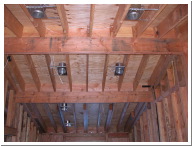
Thu, Apr 28, 2005
|
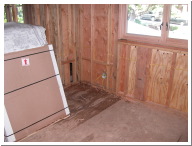
Thu, Apr 28, 2005
|
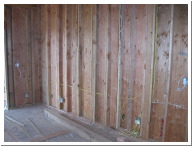
Thu, Apr 28, 2005
|
| The cans on either side of the ridge are separately controlled. |
East side of the office. Not all windows are installed yet. |
Northwest side of the office. |
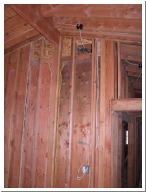
Thu, Apr 28, 2005
|
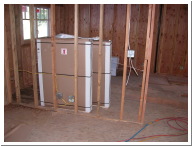
Thu, Apr 28, 2005
|
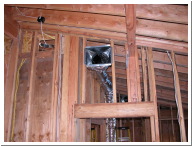
Sat, Apr 30, 2005
|
|
Top of the stairs looking towards the office. |
Heating duct in the office. |
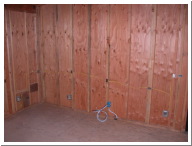
Fri, May 27, 2005
|
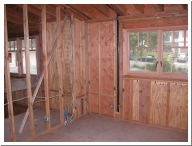
Fri, May 27, 2005
|
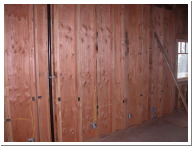
Fri, May 27, 2005
|
| There are 3-CAT 6 ethernet, 2-CAT 5 phone, and 2 coax lines in that one jack. |
Office wiring and powder room vent. |
Office wiring and plumbing vent for kitchen sink & dishwasher. |
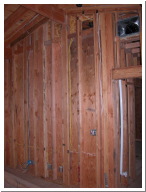
Fri, May 27, 2005
|
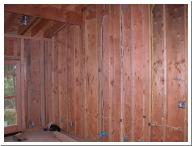
Fri, May 27, 2005
|
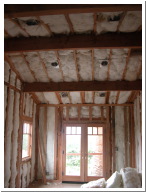
Sat, Jun 4, 2005
|
|
Electrical in the office. Northwest wall. |
Office insulation |
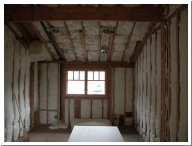
Sat, Jun 4, 2005
|
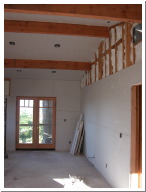
Mon, Jun 20, 2005
|
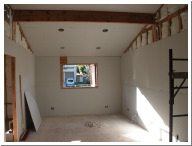
Mon, Jun 20, 2005
|
| Office insulation. See how the powder room vent turns at the top of the wall and continues along the ceiling? |
The office drywalling starts. |
Office looking towards the street. |
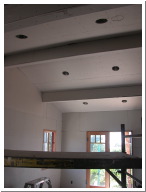
Mon, Jun 20, 2005
|
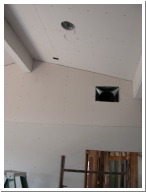
Mon, Jun 20, 2005
|
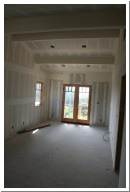
Thu, Aug 11, 2005
|
| The office is ready for drywall taping. |
The hole for the light must have initially been cut in the wrong place. |
The office is ready to be primed. |