|
Click any picture to supersize it. Sorted by date. To see the latest pictures start at the last page and work your way backwards.
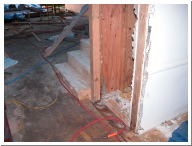
Fri, Feb 18, 2005
|
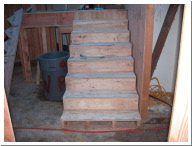
Fri, Feb 18, 2005
|
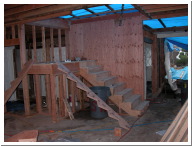
Fri, Feb 18, 2005
|
| The staircase sticks out a bit more than expected so we are going to build out the wall a few inches. For the closet door, a flush, invisible door will be there. |
Half way to the top. |
The recess under the landing is for built-in shelves. |
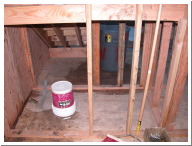
Fri, Feb 18, 2005
|
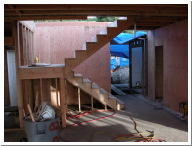
Tue, Mar 1, 2005
|
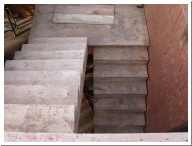
Tue, Mar 1, 2005
|
| A door will go here for under-stair storage. |
I have stairs! |
Looking down the stairs. |
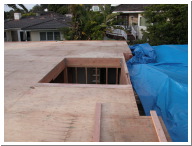
Tue, Mar 1, 2005
|
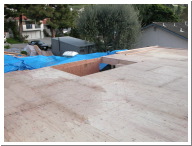
Tue, Mar 1, 2005
|
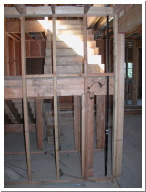
Sun, May 22, 2005
|
| The house on the right complained. After construction, my house will be as high as their house. |
Tarps still cover parts of the house and won't be removed until the roof goes on. |
A good view of the storage under the stairs. The black pipe is the gas line to the upstairs heating unit. |
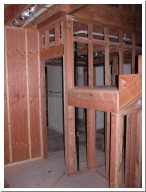
Fri, May 27, 2005
|
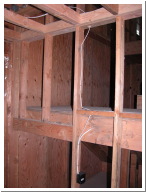
Fri, May 27, 2005
|
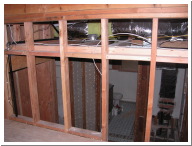
Fri, May 27, 2005
|
| Another view of the black gas line going up between the studs. |
Under-the-stairs storage and lighting. |
There is a one foot crawl space to route all ducts, pipes, wires, etc. |
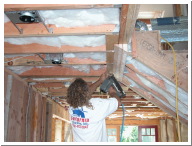
Mon, Jun 20, 2005
|
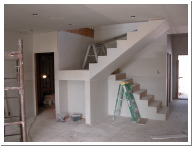
Fri, Jul 1, 2005
|
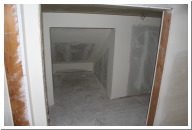
Thu, Aug 11, 2005
|
| Finishing touches on the stairs. The wood triangle shape makes the stairs flow into the ceiling. |
With the drywall, the shelves under the stairs become apparent. |
A lot of storage under the stairs. |
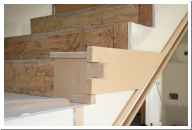
Thu, Aug 11, 2005
|
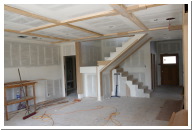
Thu, Aug 11, 2005
|
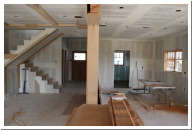
Thu, Aug 11, 2005
|
| We're starting to mockup the stairs. |
MDF is everywhere. |
I'm standing between the living room and dining room. |
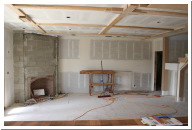
Thu, Aug 11, 2005
|
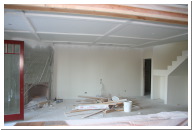
Thu, Aug 25, 2005
|
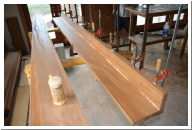
Sat, Oct 29, 2005
|
| The fireplace will be floated soon. |
The ceiling pattern was painted over. Next step is to put in the beams. |
Gluing up wood beams for the staircase. |
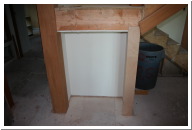
Tue, Nov 15, 2005
|
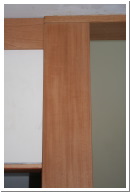
Tue, Nov 15, 2005
|
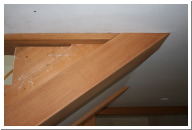
Tue, Nov 15, 2005
|
| Shelves will fit in this recess under the stairs. It will be fully wrapped in Honduras mahogany. |
All large beams have a 1/4" radius at all edges. Smaller pieces have a 1/8" radius. |
It took about a half a day to get this beam to fit perfect. |
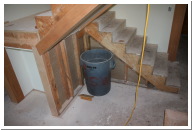
Tue, Nov 15, 2005
|
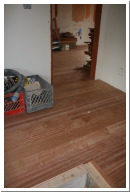
Sat, Dec 10, 2005
|
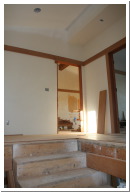
Wed, Dec 21, 2005
|
| All the drywall was removed since it is uneven. Honduras mahogany will line the sides with ebony plugs. |
The 5" wide Brazilian Cherry floor starts to go in. The central vacuum can be seen to the right. |
The plate rail starts to go up at the top of the stairs. |
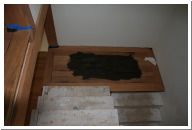
Wed, Jan 11, 2006
|
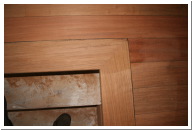
Wed, Jan 11, 2006
|
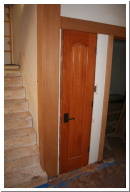
Wed, Feb 8, 2006
|
| The staircase landing is all that was ready for the stain. |
The top of the stairs has a 6" border of cherry around it. |
The coat closet here is now accessed from the old side. We basically moved the door to the side wall. |