|
Click any picture to supersize it. Sorted by date. To see the latest pictures start at the last page and work your way backwards.
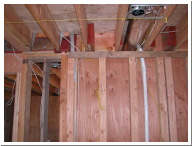
Sun, May 22, 2005
|
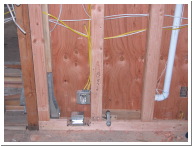
Sun, May 22, 2005
|
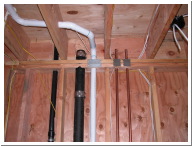
Sun, May 22, 2005
|
| The range centerline is right under a joist. The joist will have to be moved to accommodate a 10" vent. |
Electrical and plumbing for the range. |
The range vent will have to pass through where the large drain and central vacuum pipes are currently located. |
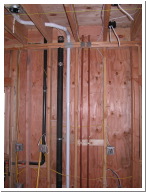
Sun, May 22, 2005
|
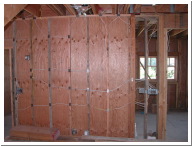
Sun, May 22, 2005
|
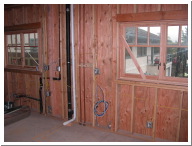
Fri, May 27, 2005
|
|
The kitchen is on the other side of this wall. |
The central vacuum line will extend out under the cabinet to a toe-kick vacuum opening. Sweep to the end of the cabinet and press a button. |
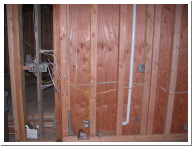
Fri, May 27, 2005
|
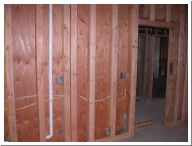
Fri, May 27, 2005
|
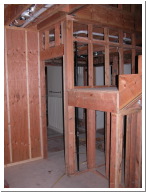
Fri, May 27, 2005
|
| The range will go here. |
The Sub Zero refrigerator will go here. The electrical still has to be put in for it. |
Another view of the black gas line going up between the studs. |
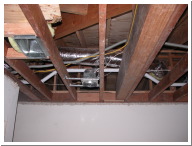
Fri, May 27, 2005
|
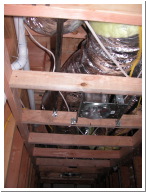
Fri, May 27, 2005
|
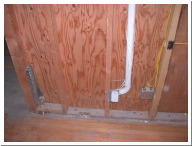
Fri, May 27, 2005
|
| The ceiling in the library/guest bedroom is staying at 8 feet to allow space for everything to pass through. |
It's very crowded in the ceiling here. Looking down the hallway towards the kid's bedroom. |
|
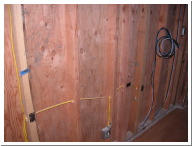
Fri, May 27, 2005
|
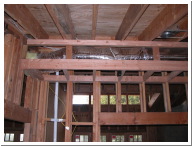
Fri, May 27, 2005
|
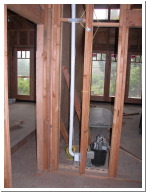
Fri, May 27, 2005
|
| The cable bundle will go through the wall to the living room stereo. |
The soffit was built to hold the vent ducting. |
Central vacuum at the top of the stairs. |
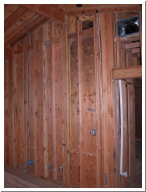
Fri, May 27, 2005
|
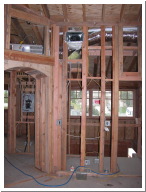
Fri, May 27, 2005
|
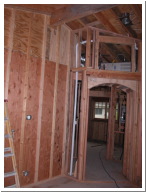
Fri, May 27, 2005
|
|
The upstairs heating unit is in a crawl space above the arch. |
The white pipe is the central vacuum line. |
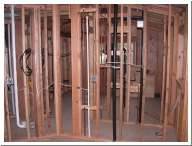
Fri, May 27, 2005
|
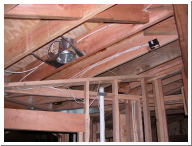
Fri, May 27, 2005
|
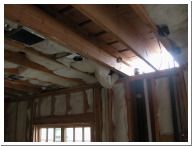
Sat, Jun 4, 2005
|
| In the closet looking towards the master bath. The white pipe on the left is the central vacuum. |
I like those angled lights in the vaulted ceiling. |
A joist in the kitchen was moved over to make room for a 10" duct for the range vent. The white central vacuum pipe was cut. Notice the two lights that will hang down over the counter on the right. |
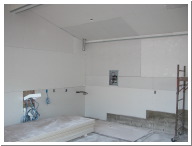
Mon, Jun 20, 2005
|
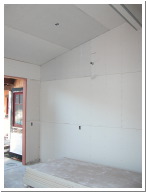
Mon, Jun 20, 2005
|
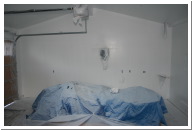
Thu, Aug 25, 2005
|
| The bundle of wires is for TV, phone, and internet to the house. In the corner are central vacuum and tankless water heater hookups. |
The pipe in the top of the wall is the central vac line into the house. |
The garage is freshly painted. You can see that the garage door is installed and just needs to be plugged in. |

Tue, Nov 15, 2005
|
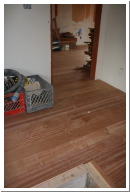
Sat, Dec 10, 2005
|
| The white rectangle is a toe-kick vacuum. |
The 5" wide Brazilian Cherry floor starts to go in. The central vacuum can be seen to the right. |