|
Click any picture to supersize it. Sorted by date. To see the latest pictures start at the last page and work your way backwards.
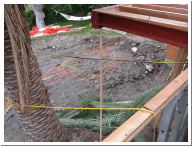
Wed, Mar 9, 2005
|
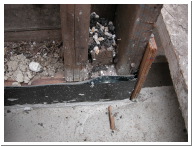
Wed, Mar 9, 2005
|
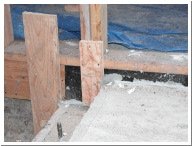
Wed, Mar 9, 2005
|
| The outline of the spa in the backyard. You can also see the cantilevered balcony. |
To protect the wood on the front patio, a lot of flashing was used. |
More flashing by the front door entryway. |
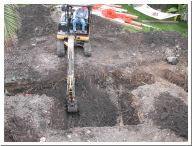
Sat, Mar 12, 2005
|
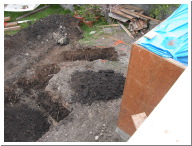
Sat, Mar 12, 2005
|
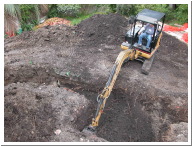
Sat, Mar 12, 2005
|
| Rich is digging the spa hole. This will go down to bedrock and be the foundation anchor point. |
Outlining the patio. |
Digging a bit more. |
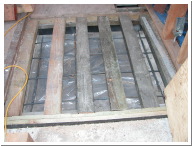
Tue, Mar 29, 2005
|
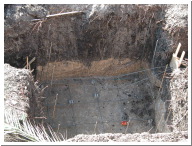
Tue, Mar 29, 2005
|
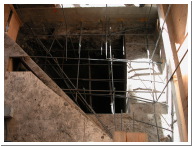
Tue, Mar 29, 2005
|
| The front door was moved out 5 feet so the extended area will be filled with concrete. |
Rebar is laid out inside the spa pit. The white rock is bedrock. It will anchor the entire patio. |
Living room fireplace foundation is prepped for concrete. |
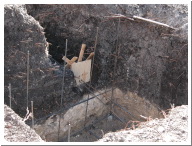
Tue, Mar 29, 2005
|
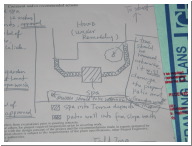
Tue, Mar 29, 2005
|
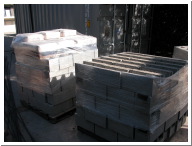
Thu, Mar 31, 2005
|
| Rebar was placed in a horizontal grid as well as vertically. The spa will go here so the hole was dug to go into the bedrock. The patio retaining wall will be poured later and tie into this section through the rebar. |
The soils engineer inspected the patio trench today and had this to say: "tree should be removed otherwise it will damage the proposed patio and garden wall.* * owner should take responsibility for that" |
Cement blocks for the patio retaining wall and fireplace. |
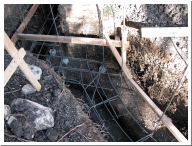
Thu, Mar 31, 2005
|
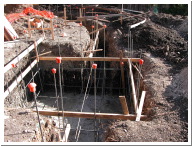
Thu, Mar 31, 2005
|
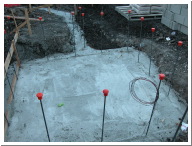
Tue, Apr 5, 2005
|
| Forms are put in to outline the backyard patio. |
Ready to fill. |
The slab has been poured. It still needs to go up another 3 feet or so. |
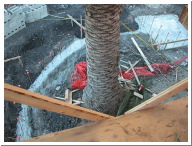
Tue, Apr 5, 2005
|
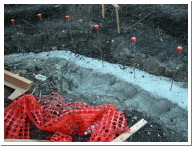
Fri, Apr 8, 2005
|
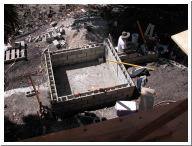
Sat, Apr 9, 2005
|
| The patio retaining wall now surrounds the palm tree. There is about 1 to 2 feet between the bottom of the concrete and the bedrock so the roots will be able to get out. |
The retaining wall was poured in the wrong place. It is supposed to follow the dirt outline just above the red plastic. |
The blocked area will be filled in with sand and concrete. The spa will sit on that. |
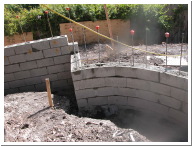
Tue, Apr 19, 2005
|
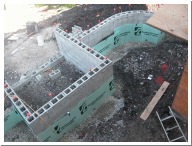
Tue, Apr 26, 2005
|
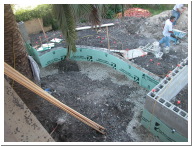
Tue, Apr 26, 2005
|
| The block wall outlining the back patio was installed. It looks really tall. |
The spa will go in here. The block walls seem awfully tall. |
Another view of the patio. |
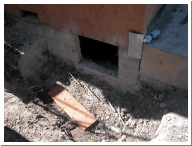
Sun, May 22, 2005
|
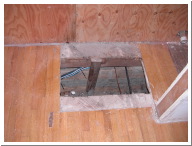
Fri, May 27, 2005
|
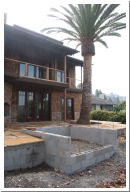
Sat, Sep 17, 2005
|
| Digging a new vent. |
Crawl space to go under this room. The foundation was sealed off when it was reinforced. The pipe to the right is for the spa tub in the downstairs bathroom. |
|
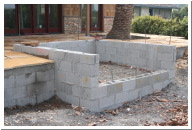
Sat, Sep 17, 2005
|
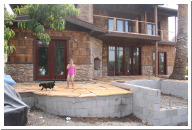
Sat, Sep 17, 2005
|
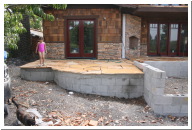
Sat, Sep 17, 2005
|
| The hot tub enclosure. |
Steps will wrap around the curved part. |
See the slope. Some dirt will be brought in to flatten it out some. |
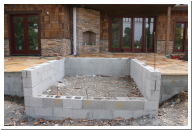
Sat, Sep 17, 2005
|
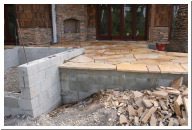
Sat, Sep 17, 2005
|
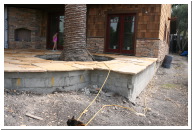
Sat, Sep 17, 2005
|
| The hot tub slides in and will be about 1 foot higher than the block wall. On either side, stairs will go down to the lawn. |
A lot of stone work has been done so far. You can see the remnants on the ground. |
We're still trying to figure out what to do with the transition from the stairs to the wall on the right. |