|
Click any picture to supersize it. Sorted by date. To see the latest pictures start at the last page and work your way backwards.
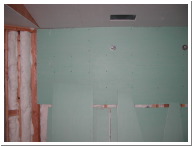
Fri, Jul 1, 2005
|
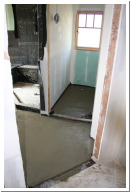
Thu, Aug 11, 2005
|
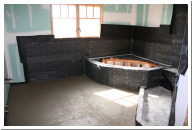
Thu, Aug 11, 2005
|
| Insulation in the wall between the master bedroom and bathroom. |
The master bathroom floor was floated today. |
Once the floor dries, the black paper will be floated. |
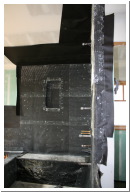
Thu, Aug 11, 2005
|
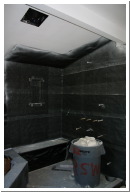
Sun, Aug 28, 2005
|
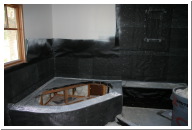
Sun, Aug 28, 2005
|
| Looking at the side of the shower. You can see the alcove in the wall that was just put in the other day. |
The steam shower has been inspected and is ready to be floated. |
|
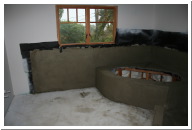
Fri, Sep 2, 2005
|
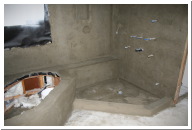
Fri, Sep 2, 2005
|
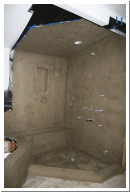
Fri, Sep 2, 2005
|
| Tile will go up to the base of the window and over to the cabinets. |
On the exterior wall behind the tub is a copper access door. |
The recess in the wall is 2 feet tall and fills the space betwen the studs. |
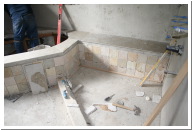
Fri, Sep 30, 2005
|
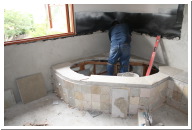
Fri, Sep 30, 2005
|
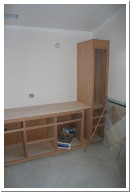
Tue, Oct 4, 2005
|
| Tile work starts in the master bathroom. |
The 6x6 slate works great in color and ease of installation around all of these curves. |
The first cabinets arrived in the master bathroom. |
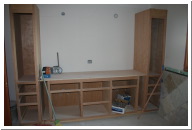
Tue, Oct 4, 2005
|
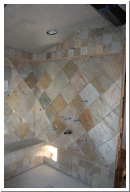
Tue, Oct 4, 2005
|
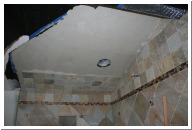
Sat, Oct 8, 2005
|
| The cabinets are made of American Cherry. Look closely at the center of the toe kick. There is a rectangle cut in there for the electric heater. |
All that is left is the ceiling and floor. The ceiling has to be done because it is a steam shower and will be completely sealed. |
We ran out of tile for the shower ceiling. |
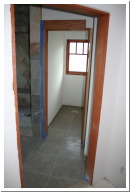
Sat, Oct 29, 2005
|
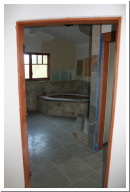
Sat, Oct 29, 2005
|
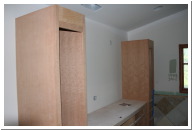
Sat, Oct 29, 2005
|
| Looking into the master bathroom. |
Abinsdon Putty is the large paint sample. |
Master bathrrom cherry cabinets. |
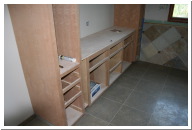
Sat, Oct 29, 2005
|
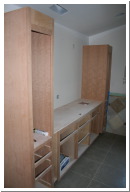
Sat, Oct 29, 2005
|
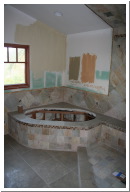
Sat, Oct 29, 2005
|
| Master bathrrom cherry cabinets. |
Two copper sinks are waiting to be put in. |
|
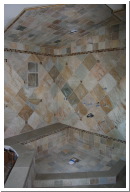
Sat, Oct 29, 2005
|
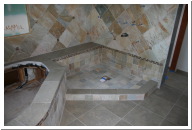
Sat, Oct 29, 2005
|
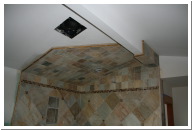
Sat, Oct 29, 2005
|
| The Shower |
Glass will enclose the shower. It will go right over the bench. |
The grout joint looks too big at the ceiling. We need to do something about it. |
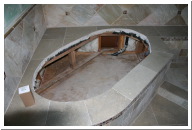
Sat, Oct 29, 2005
|
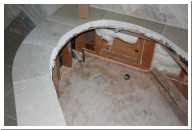
Sat, Oct 29, 2005
|
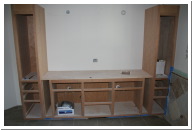
Sat, Oct 29, 2005
|
|
Drain for the tub. |
2 wall sconces will come out of the plate rail. |
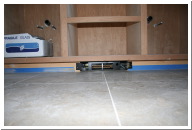
Sat, Oct 29, 2005
|
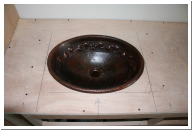
Fri, Nov 11, 2005
|
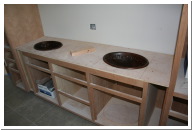
Fri, Nov 11, 2005
|
| Electric toe kick heater. |
The master bathroom sinks are hand-hammered copper. |
With the sinks in, we are now ready to float the countertop for the seagrass limestone tile. It's the same tile that's on the floor. |