|
Click any picture to supersize it. Sorted by date. To see the latest pictures start at the last page and work your way backwards.
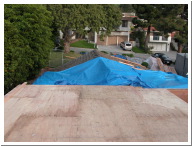
Tue, Mar 1, 2005
|
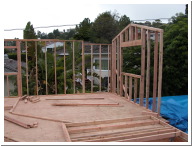
Wed, Mar 2, 2005
|
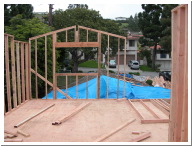
Wed, Mar 2, 2005
|
| The walk in closet area. |
The walk-in closet is HUGE! |
I spotted the crooked 4x4 on the right. The bottom needs to move over about a half inch. |
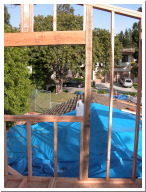
Thu, Mar 3, 2005
|
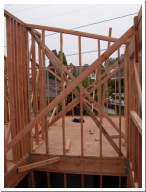
Wed, Mar 9, 2005
|
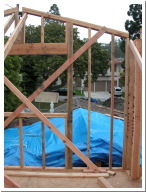
Wed, Mar 9, 2005
|
| The crooked beam. |
The walk-in closet starts to take shape. |
The previously crooked beam was straightened and the braces are put in place. |
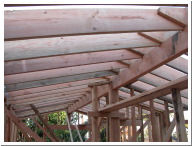
Wed, Mar 16, 2005
|
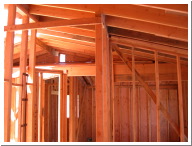
Sat, Apr 9, 2005
|
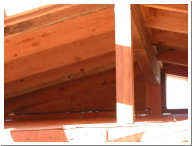
Sat, Apr 9, 2005
|
| The rafters are notched and overlay the ridge beam where they overlap at the top. A very strong structure. |
Finishing the extended roofline over the master bath/walk-in closet. |
Finishing the extended roofline over the master bath/walk-in closet. |
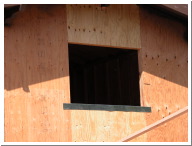
Sat, Apr 16, 2005
|
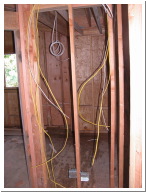
Thu, Apr 28, 2005
|
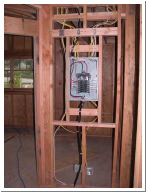
Fri, May 27, 2005
|
| Walk-in closet window. |
The upstairs electrical sub-panel will go here. |
The upstairs electrical sub-panel. |
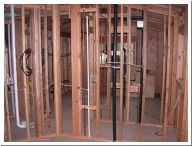
Fri, May 27, 2005
|
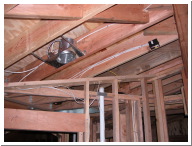
Fri, May 27, 2005
|
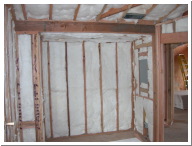
Sat, Jun 4, 2005
|
| In the closet looking towards the master bath. The white pipe on the left is the central vacuum. |
I like those angled lights in the vaulted ceiling. |
Insulation in walk-in closet. Back of the electrical sub-panel. Ventilation duct. |
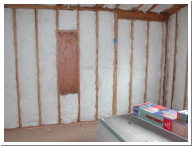
Fri, Jun 17, 2005
|
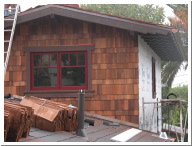
Wed, Jul 27, 2005
|
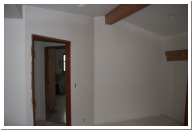
Thu, Dec 1, 2005
|
| A recessed ironing board is in the walk-in closet. |
We ran out of siding with one wall to go. It should be done in a few days. |
The walk-in closet beam is ready for a clear-coat. |
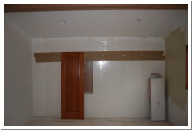
Thu, Dec 1, 2005
|
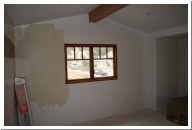
Thu, Dec 1, 2005
|
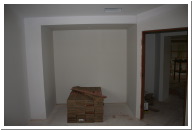
Thu, Dec 1, 2005
|
| Now we need to add the cedar lining. |
The wall color is Abingdon Putty. |
The cedar has been delivered |
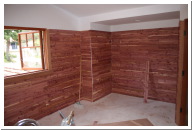
Sat, Dec 10, 2005
|
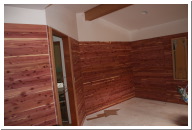
Sat, Dec 10, 2005
|
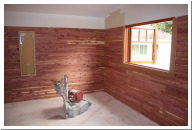
Sat, Dec 10, 2005
|
| The closet smells as good as it looks. |
Another 2 rows should do it. |
We need the top trim piece. |
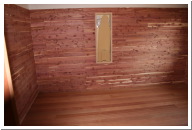
Tue, Dec 13, 2005
|
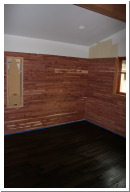
Fri, Dec 23, 2005
|
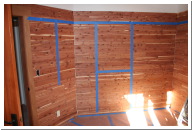
Fri, Feb 17, 2006
|
| The cedar lining is in along with the unfinished floor. |
Walk-in closet with black-stained floor and cedar siding. |
Laying out the walk-in closet. |
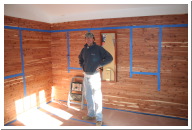
Fri, Feb 17, 2006
|
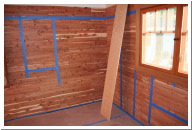
Fri, Feb 17, 2006
|
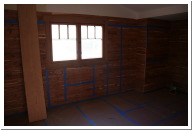
Fri, Feb 17, 2006
|
| Charlie ponders the layout. |
|
An island cabinet will be built after the walls are done. |