|
Click any picture to supersize it. Sorted by date. To see the latest pictures start at the last page and work your way backwards.
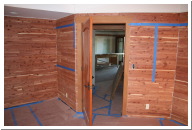
Fri, Feb 17, 2006
|
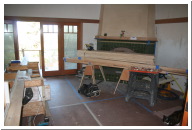
Fri, Feb 17, 2006
|
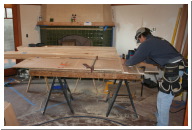
Fri, Feb 17, 2006
|
|
Charlie has his closet building tools and materials set up in the bedroom. |
Charlie starts to build the walk-in closet cabinets. |
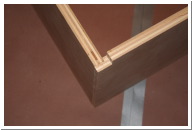
Fri, Feb 17, 2006
|
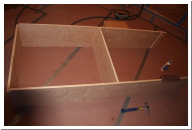
Fri, Feb 17, 2006
|
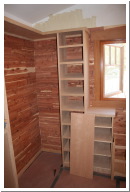
Wed, Mar 1, 2006
|
| The walk-in closet cabinets are being made of select cherry. |
The first cabinet is built and ready for installation. |
Shoe shelves |
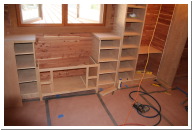
Wed, Mar 1, 2006
|
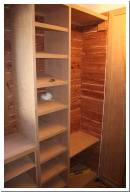
Wed, Mar 1, 2006
|
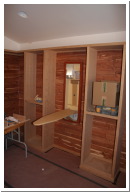
Wed, Mar 1, 2006
|
| Lots of shoe shelves and a bench. The small drawers on either side of the bench are for socks. |
|
Making sure there is room around the ironing board. |
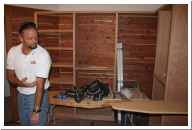
Wed, Mar 1, 2006
|
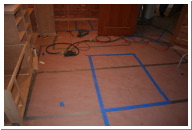
Wed, Mar 1, 2006
|
| Rich contemplates the layout. |
The blue tape outlines the dresser cabinet to be built. There will be 8 drawers on each long side. |