|
Click any picture to supersize it. Sorted by date. To see the latest pictures start at the last page and work your way backwards.
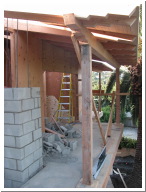
Tue, Apr 12, 2005
|
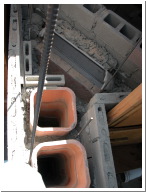
Sat, Apr 16, 2005
|
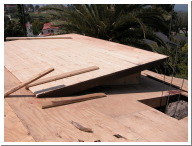
Sat, Apr 16, 2005
|
| It's all starting to come together. |
Standing on the second story roof, I can look down the chimney at the master bedroom fireplace. |
The shed dormer from above. |
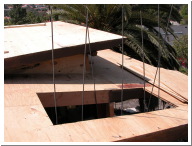
Sat, Apr 16, 2005
|
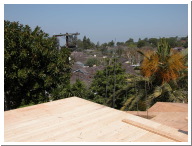
Sat, Apr 16, 2005
|
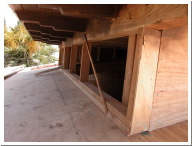
Sat, Apr 16, 2005
|
| Chimney and shed dormer. |
On a clear day Malibu is over those trees. |
Front of the shed dormer looking north. |
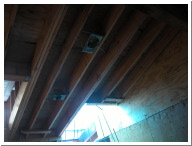
Thu, Apr 28, 2005
|
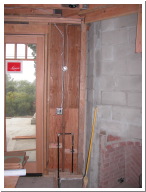
Fri, May 27, 2005
|
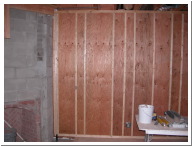
Fri, May 27, 2005
|
| The chimney is almost complete. |
Left side of fireplace in living room with gas lines installed to the patio fireplace. |
Right side of fireplace in living room. The wall is being firred out so the fireplace looks symmetric with respect to the other wall. |
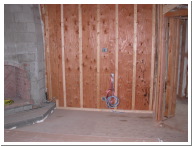
Fri, Jun 17, 2005
|
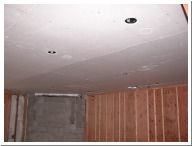
Fri, Jul 1, 2005
|
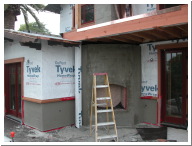
Thu, Jul 7, 2005
|
| All electrical wiring is now in place in the living room. The built-in entertainment center will go here. |
There is rigid insulation at the top of fireplace at the ceiling. |
Southern Rustic Ledgestone will start to go on this Wednesday, July 13th. Copper flashing has been placed on the balcony. The gas key to the fireplace is on the lower right wall. |
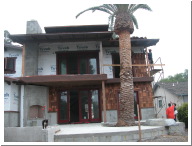
Thu, Jul 14, 2005
|
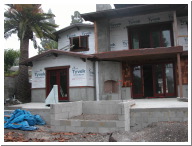
Thu, Jul 14, 2005
|
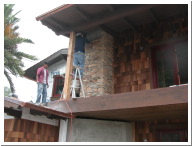
Wed, Jul 27, 2005
|
| The siding started on the front, moved to the side, and is now coming around to the back. This ensures that a shingle on one side of the house is at the identical height as one on the other side. |
The hot tub will slide straight into this slot. |
Finishing up the stone on the upper chimney. |
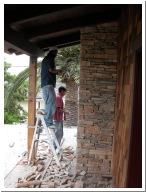
Wed, Jul 27, 2005
|
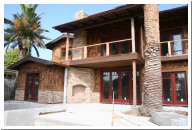
Thu, Aug 11, 2005
|
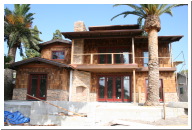
Thu, Aug 11, 2005
|
| On the balcony outside the master bedroom, the final touches are put on the chimney. |
Only the balcony railing is left on the house. |
A full shot of the rear of the house. |
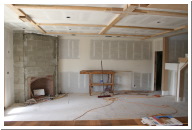
Thu, Aug 11, 2005
|
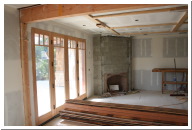
Thu, Aug 11, 2005
|
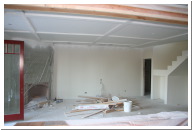
Thu, Aug 25, 2005
|
| The fireplace will be floated soon. |
|
The ceiling pattern was painted over. Next step is to put in the beams. |
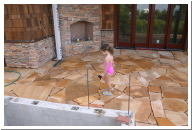
Sat, Sep 17, 2005
|
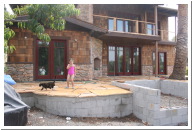
Sat, Sep 17, 2005
|
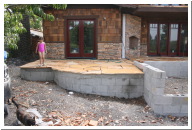
Sat, Sep 17, 2005
|
| The stone was wet down to clean off the dust. It sure brings out the color. Annie's having fun walking on the loose stones. |
Steps will wrap around the curved part. |
See the slope. Some dirt will be brought in to flatten it out some. |
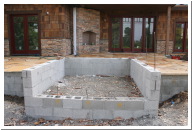
Sat, Sep 17, 2005
|
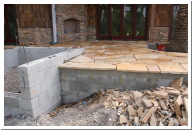
Sat, Sep 17, 2005
|
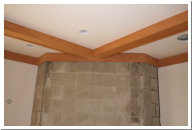
Sat, Sep 24, 2005
|
| The hot tub slides in and will be about 1 foot higher than the block wall. On either side, stairs will go down to the lawn. |
A lot of stone work has been done so far. You can see the remnants on the ground. |
The top trim piece is cleanly mitered to go around the fireplace. |
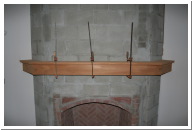
Fri, Sep 30, 2005
|
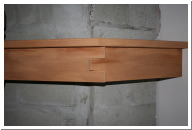
Fri, Sep 30, 2005
|
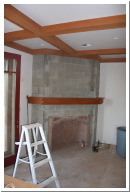
Sat, Oct 29, 2005
|
| Fireplace mantel getting glued up. See the joints. |
The fireplace mantel joint is similar to the stair treads and risers. |
The mantel has been stained. |