|
Click any picture to supersize it. Sorted by date. To see the latest pictures start at the last page and work your way backwards.
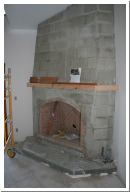
Sat, Oct 29, 2005
|
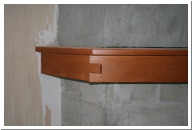
Tue, Nov 15, 2005
|
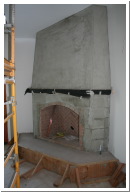
Tue, Nov 15, 2005
|
| The upstairs fireplace is being prepped for floating. |
The mantle is clear-coated Honduras mahogany. |
The hearth has been floated in preparation for ceramic tile. |
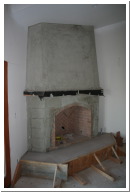
Tue, Nov 15, 2005
|
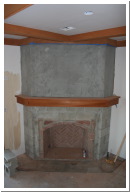
Tue, Nov 15, 2005
|
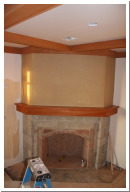
Tue, Nov 15, 2005
|
| Another view of the master bedroom fireplace. |
The living room fireplace hearth needs to be filled for the single piece of limestone. |
The living room fireplace has been stuccoed. The wall color can be seen to the left. |
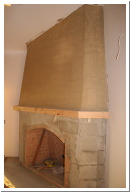
Tue, Nov 15, 2005
|
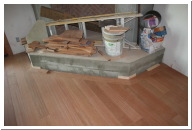
Tue, Dec 13, 2005
|
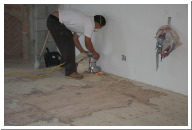
Wed, Dec 21, 2005
|
| The master bedroom fireplace has also been stuccoed. |
Master bedroom floor with a trim piece around the fireplace. |
Sparks fly as the floor guy grinds a nail. |
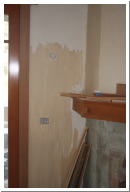
Wed, Dec 21, 2005
|
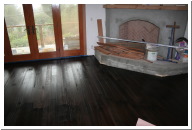
Fri, Dec 23, 2005
|
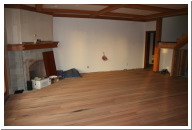
Wed, Jan 11, 2006
|
| Shaker Beige will be used in the living room and dining room. |
The master bedroom floor is stained black to fill in the beveled edges and voids in the wood. It will be sanded when dry. |
The black stain was sanded leaving black in the voids of the wood. It makes it look older and more hand-worked. |
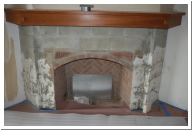
Sun, Feb 5, 2006
|
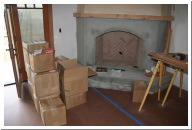
Sun, Feb 5, 2006
|
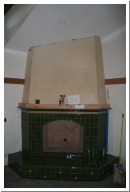
Wed, Feb 8, 2006
|
| I was out of town when the stone started going up. Thanks to Dave for stopping them and having it removed. They were doing it all wrong even with a picture. |
I picked up the Batchelder tile from Mission Tile West. Francisco will install it tomorrow. |
The master bedroom fireplace is now grouted. |
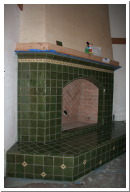
Wed, Feb 8, 2006
|
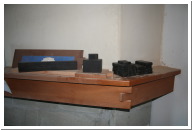
Fri, Feb 17, 2006
|
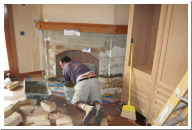
Tue, Feb 28, 2006
|
| It looks great! |
You are looking at $120 worth of ebony. It will be used throughout the house in the plate rails and on the stairs. |
Joe starts to install the fireplace stone in the living room. |
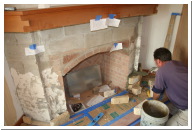
Tue, Feb 28, 2006
|
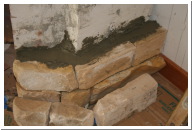
Tue, Feb 28, 2006
|
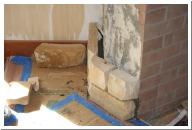
Tue, Feb 28, 2006
|
|
This is slow-going. Each piece is measured and chiseled to fit. The 45 deg angle will not have a seam that lines up and will be rounded. |
The inside edge is chiseled down to create a look of the stone flowing into the fireplace, i.e., no abrupt edges. |
|
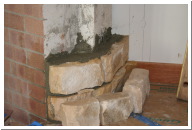
Tue, Feb 28, 2006
|
|
|