|
Click any picture to supersize it. Sorted by date. To see the latest pictures start at the last page and work your way backwards.
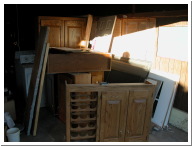
Tue, Dec 14, 2004
|
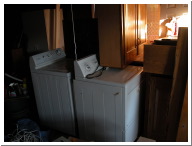
Tue, Dec 14, 2004
|
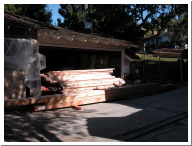
Thu, Dec 23, 2004
|
| Kitchen cabinets are out of the way in the garage. They will be reused in the garage for storage. |
|
|
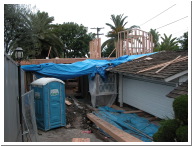
Wed, Mar 2, 2005
|
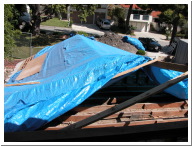
Sat, Apr 9, 2005
|
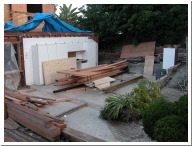
Wed, Apr 13, 2005
|
| The second floor framing begins. That's the master bath. |
The garage roofline is going to be raised about a foot. The exposed ceiling covers the 2 existing bedrooms. They will both have vaulted ceilings now. |
I came home and the garage was gone. |
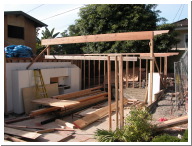
Thu, Apr 14, 2005
|
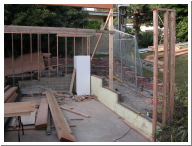
Thu, Apr 14, 2005
|
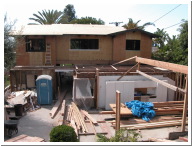
Fri, Apr 15, 2005
|
| The new garage beam is in place. It's about 1 to 2 feet above the old ridge height in order to get the roof to end at the correct wall height at the end of the rafters. |
See how the grading goes up in the corner and down on both sides. We may have to lower the grade so you don't hit your head on the rafter tail at the corner. |
The window flashing is being put into place. The large beam going through the front door is the header beam for the front of the garage over the garage door. |
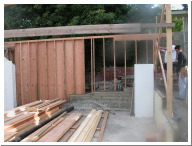
Tue, Apr 19, 2005
|
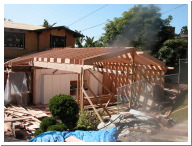
Tue, Apr 19, 2005
|
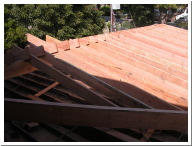
Tue, Apr 19, 2005
|
| Starting to rebuild the garage walls. There was wood rot and termite damage. |
The garage roof takes shape. The roof was simplified so that the front patio overhang flowed into the garage roof at the same elevation. This required the garage ridge to be raised about 18". |
Looking down the roof ridgeline from the top of the stairs. |
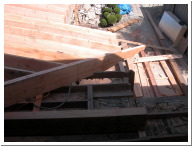
Tue, Apr 19, 2005
|
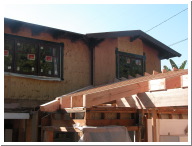
Tue, Apr 19, 2005
|
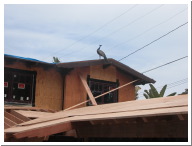
Sat, Apr 23, 2005
|
| This is where we changed the roof so it looks like one continous surface. |
|
A lone peacock on top of the house. The sheeting has started on the roof. |
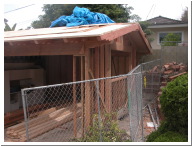
Sat, Apr 23, 2005
|
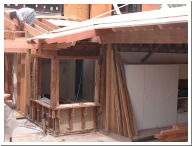
Sat, Apr 23, 2005
|
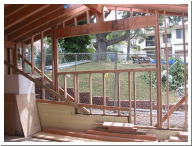
Sat, Apr 23, 2005
|
| Barge rafters installed. |
The bay window needs to be removed. |
The garage framing is complete. See how the foundation steps down. That explains the wood rot since the dirt was above that level. |
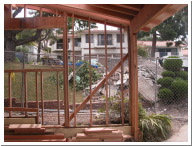
Sat, Apr 23, 2005
|
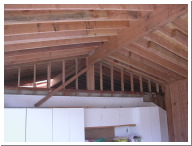
Sat, Apr 23, 2005
|
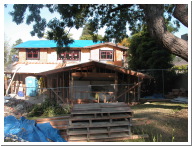
Tue, Apr 26, 2005
|
|
All of the cabinets will have to be removed due to exposure to the cheap particle board they were made of. |
View looking straight down the garage ridge. I was looking at the proportions compared to the window and roof above. |
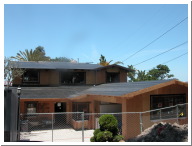
Sun, May 15, 2005
|
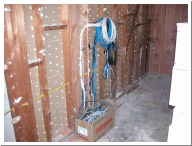
Sun, May 22, 2005
|
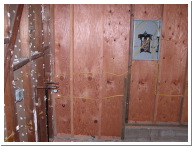
Sun, May 22, 2005
|
| An updated front view with the completed garage. |
All of the phone, coax, and ethernet cables are routed to the garage. They will plug into patch panels here. |
The plumbing is for the tankless water heater. The garage electrical sub-panel is one of three. |
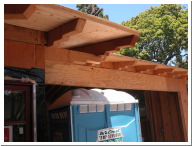
Mon, May 30, 2005
|
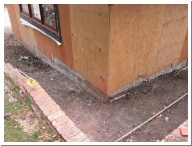
Sat, Jun 4, 2005
|
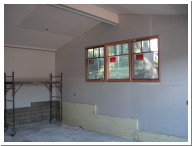
Mon, Jun 20, 2005
|
| I like the look of the rafter tails in the corner. |
The grade was lowered about 2 feet so you can now walk around the corner of the garage without hitting your head. The house bib is on the right. |
The garage was first to be drywalled. See the cement block from the 1957 house. My contractor said they went really cheap there and should have built it all to the same height. This would have prevented the dryrot when they backfilled the wall with dirt. |
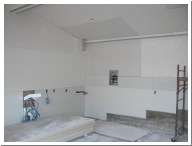
Mon, Jun 20, 2005
|
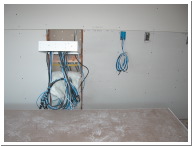
Mon, Jun 20, 2005
|
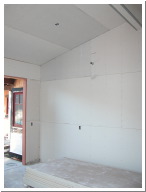
Mon, Jun 20, 2005
|
| The bundle of wires is for TV, phone, and internet to the house. In the corner are central vacuum and tankless water heater hookups. |
The wires will be installed into patch panels about 5-6 feet above the ground. |
The pipe in the top of the wall is the central vac line into the house. |