|
Click any picture to supersize it. Sorted by date. To see the latest pictures start at the last page and work your way backwards.
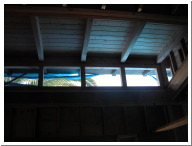
Thu, Apr 28, 2005
|
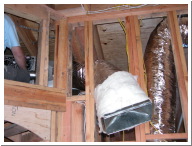
Sat, Apr 30, 2005
|
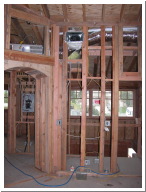
Fri, May 27, 2005
|
| We're still waiting for the shed dormer windows. |
Installing the upstairs heating unit. |
The upstairs heating unit is in a crawl space above the arch. |
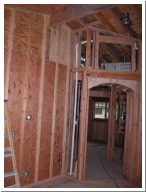
Fri, May 27, 2005
|
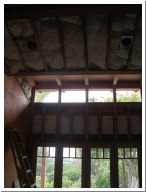
Sat, Jun 4, 2005
|
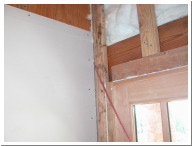
Mon, Jun 20, 2005
|
| The white pipe is the central vacuum line. |
Insulation above dormer in master bedroom. We're still waiting for the dormer windows. |
The rear, left speaker wire in the master bedroom. |
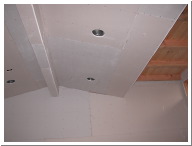
Fri, Jul 1, 2005
|
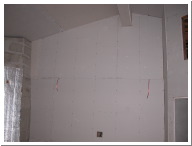
Fri, Jul 1, 2005
|
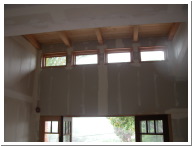
Wed, Jul 27, 2005
|
| The master bedroom ceiling is covered except for the T&G in the dormer. Notice the beam was covered. It will be finished with a wood veneer. |
The front speaker wires in the master bedroom are protruding from the drywall. |
The shed dormer windows finally came in and were installed. The speaker wire coming out of the wall was moved about a fit to match the wire coming out of the other wall. |
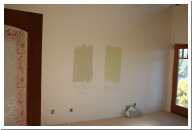
Thu, Oct 13, 2005
|
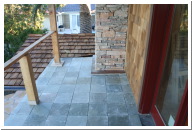
Thu, Oct 13, 2005
|
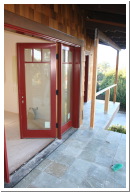
Thu, Oct 13, 2005
|
| Color samples in the master bedroom. |
Green slate on the balconies. |
|
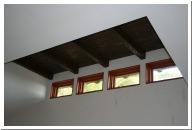
Sat, Oct 29, 2005
|
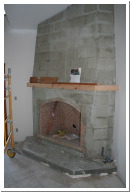
Sat, Oct 29, 2005
|
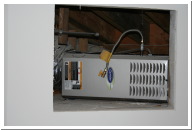
Sat, Oct 29, 2005
|
| The stain was applied so the roof looks like it continues into the house through the wall. |
The upstairs fireplace is being prepped for floating. |
Upstairs HVAC. |
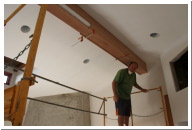
Fri, Nov 11, 2005
|
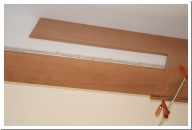
Fri, Nov 11, 2005
|
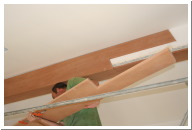
Fri, Nov 11, 2005
|
| Dave Barlow works on the mahogany beam in the master bedroom. |
A close up of the master bedroom beam. |
Dry-fitting the master bedroom beam. See the scarf joint. |
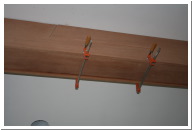
Tue, Nov 15, 2005
|
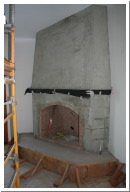
Tue, Nov 15, 2005
|
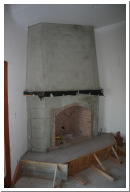
Tue, Nov 15, 2005
|
| Clamping up the scarf joint in the master bedroom beam. |
The hearth has been floated in preparation for ceramic tile. |
Another view of the master bedroom fireplace. |
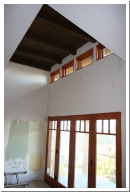
Tue, Nov 15, 2005
|
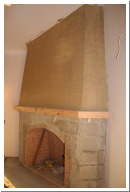
Tue, Nov 15, 2005
|
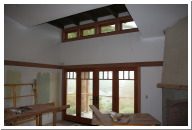
Thu, Dec 1, 2005
|
| We just need to add trim around the windows and doors. The top, right color is called Abingdon Putty. That will be in the entire master suite. |
The master bedroom fireplace has also been stuccoed. |
Dave has finished the trim around the windows. It looks too big. |
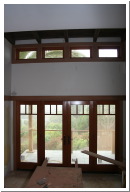
Thu, Dec 1, 2005
|
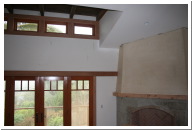
Thu, Dec 1, 2005
|
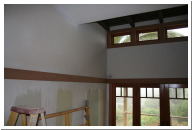
Thu, Dec 1, 2005
|
| The trim needs to be removed and replaced with small trim to keep the individual look of each window. |
|
|
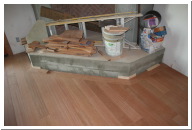
Tue, Dec 13, 2005
|
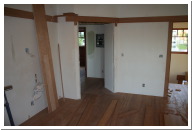
Wed, Dec 21, 2005
|
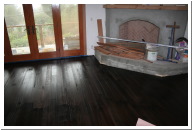
Fri, Dec 23, 2005
|
| Master bedroom floor with a trim piece around the fireplace. |
Floor and plate rail in the master bedroom. |
The master bedroom floor is stained black to fill in the beveled edges and voids in the wood. It will be sanded when dry. |