|
Click any picture to supersize it. Sorted by date. To see the latest pictures start at the last page and work your way backwards.
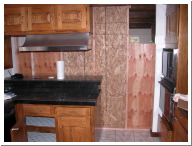
Mon, Sep 27, 2004
|
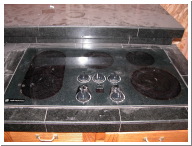
Sun, Nov 14, 2004
|
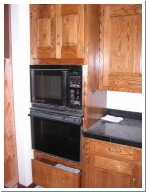
Sun, Nov 14, 2004
|
| False wall to 'protect' the kitchen. |
|
|
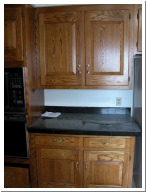
Sun, Nov 14, 2004
|
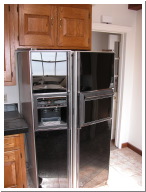
Sun, Nov 14, 2004
|
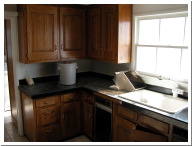
Sun, Nov 14, 2004
|
|
|
|
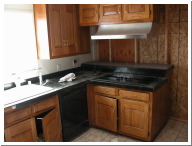
Sun, Nov 14, 2004
|
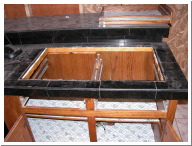
Sat, Dec 4, 2004
|
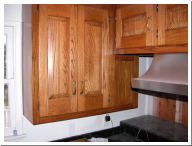
Sat, Dec 4, 2004
|
|
|
|
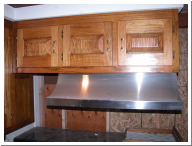
Sat, Dec 4, 2004
|
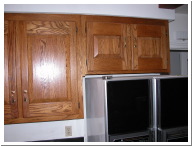
Sat, Dec 4, 2004
|
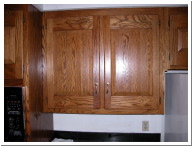
Sat, Dec 4, 2004
|
|
|
|
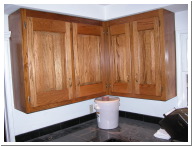
Sat, Dec 4, 2004
|
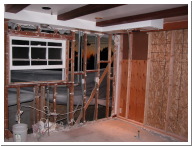
Tue, Dec 14, 2004
|
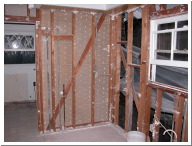
Tue, Dec 14, 2004
|
|
The wall to the right is false. It marks the old edge of the kitchen. The new kitchen will be about 18" longer. |
The kitchen has been gutted. I originally was not planning on doing the kitchen but it would have looked strange leaving it alone. |
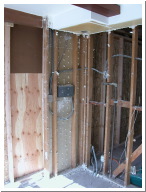
Fri, Dec 17, 2004
|
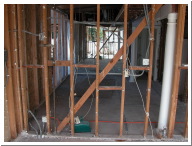
Fri, Dec 17, 2004
|
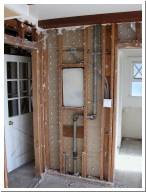
Fri, Dec 17, 2004
|
|
The range and refrigerator will go here. |
|
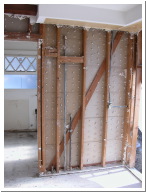
Fri, Dec 17, 2004
|
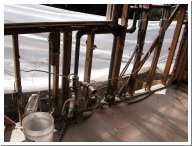
Fri, Dec 17, 2004
|
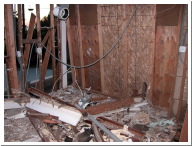
Wed, Jan 12, 2005
|
|
The original kitchen plumbing. |
More stuff off the kitchen ceiling. |
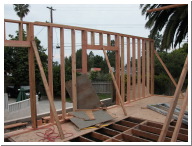
Tue, Jan 25, 2005
|
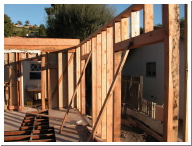
Mon, Jan 31, 2005
|
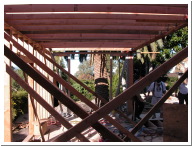
Thu, Feb 3, 2005
|
| This wall is actually made of 2 x 6's. The foundation wall was not straight so there was a 2" overhang at the base of one end of the wall when it was erected. The overhang is still there but now 4" of the stud is supported instead of only 2". |
Another view of the dining room/kitchen wall. |
The side bracces will stay here until the second floor is sheeted with plywood. |
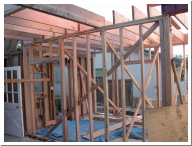
Thu, Feb 3, 2005
|
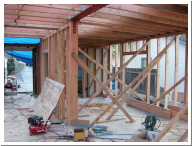
Tue, Feb 8, 2005
|
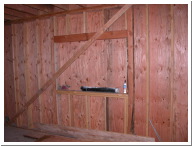
Fri, Feb 18, 2005
|
| The post supporting the steel beam is 6" thick. The wall will be 6" across the entire length to match it. |
All the joists are up and the first floor is sheeted. |
Exterior kitchen wall. The new window is 5 feet wide instead of the old 4 feet. |
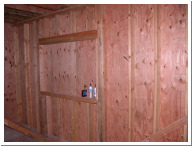
Fri, Feb 18, 2005
|
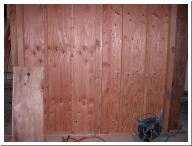
Fri, Feb 18, 2005
|
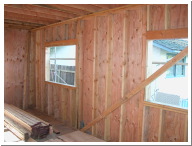
Tue, Mar 29, 2005
|
|
The refrigerator and range will go against this wall. |
The windows should arrive in about a week so the window and door openings are being framed out. |