|
Click any picture to supersize it. Sorted by date. To see the latest pictures start at the last page and work your way backwards.
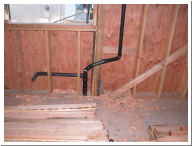
Tue, Apr 12, 2005
|
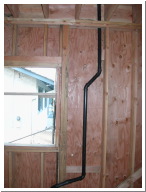
Tue, Apr 12, 2005
|
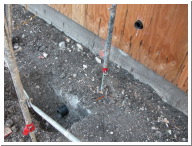
Tue, Apr 12, 2005
|
| Drain and vent for the kitchen sink. |
Kitchen sink vent going through the ceiling. |
Since the palm tree damaged the main drain pipe under the house, a new pipe is being run out through the foundation under the kitchen and then down the side of the house. |
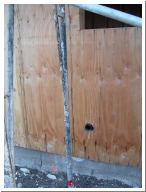
Tue, Apr 12, 2005
|
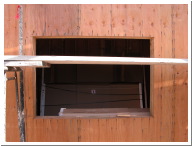
Sat, Apr 16, 2005
|
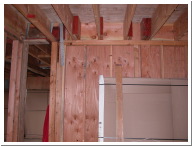
Sat, Apr 30, 2005
|
| Kitchen sink vent access. |
Kitchen window |
The range vent will have to go here somewhere. |
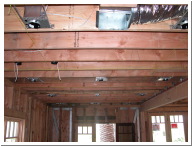
Sun, May 22, 2005
|
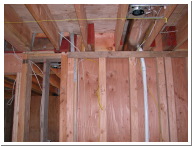
Sun, May 22, 2005
|
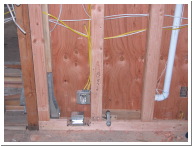
Sun, May 22, 2005
|
| The yellow strings depict the future ceiling beams. |
The range centerline is right under a joist. The joist will have to be moved to accommodate a 10" vent. |
Electrical and plumbing for the range. |
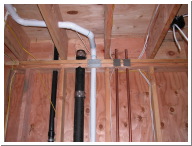
Sun, May 22, 2005
|
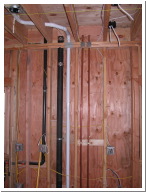
Sun, May 22, 2005
|
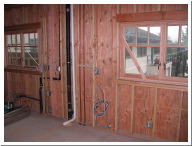
Fri, May 27, 2005
|
| The range vent will have to pass through where the large drain and central vacuum pipes are currently located. |
|
The central vacuum line will extend out under the cabinet to a toe-kick vacuum opening. Sweep to the end of the cabinet and press a button. |
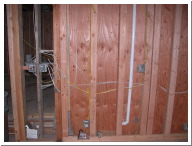
Fri, May 27, 2005
|
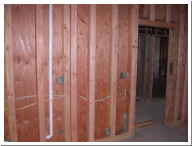
Fri, May 27, 2005
|
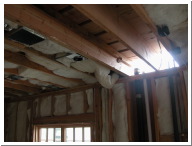
Sat, Jun 4, 2005
|
| The range will go here. |
The Sub Zero refrigerator will go here. The electrical still has to be put in for it. |
A joist in the kitchen was moved over to make room for a 10" duct for the range vent. The white central vacuum pipe was cut. Notice the two lights that will hang down over the counter on the right. |
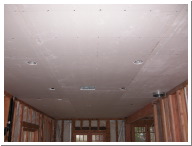
Fri, Jul 1, 2005
|
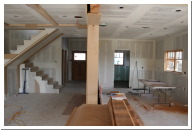
Thu, Aug 11, 2005
|
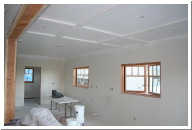
Thu, Aug 25, 2005
|
| The ceiling appears a lot less pockmarked with lights with the drywall. See the 10" ducting for the range on the right. It crosses the ceiling to the left and exits the side of the house. |
I'm standing between the living room and dining room. |
The ceiling beams will not be in the kitchen; they are only in the dining room and stop at the border. |
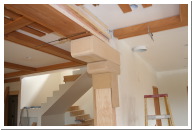
Sat, Sep 24, 2005
|
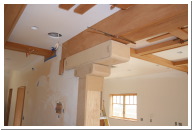
Sat, Sep 24, 2005
|
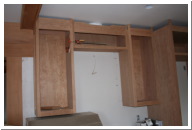
Sat, Oct 29, 2005
|
|
|
Upper kitchen cabinets above the range. |
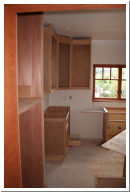
Sat, Oct 29, 2005
|
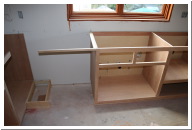
Sat, Oct 29, 2005
|
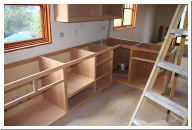
Sat, Oct 29, 2005
|
| Kitchen cabinets |
The sink cabinet is off to the right by 3/4". The missing cabinet is having 3/4" taken off the side. |
The peninsula will stay at the same height as the rest of the counters. |
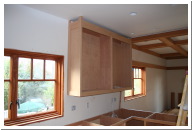
Sat, Oct 29, 2005
|
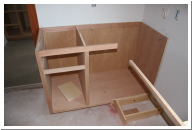
Sat, Oct 29, 2005
|
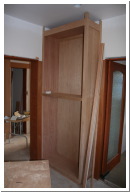
Sat, Oct 29, 2005
|
|
There will be a lazy susan in the corner. |
A new addition to the kitchen is this 9 foot tall pantry. |
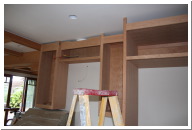
Sat, Oct 29, 2005
|
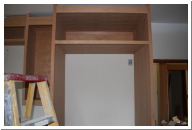
Sat, Oct 29, 2005
|
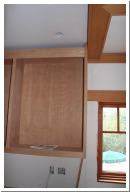
Sat, Oct 29, 2005
|
| Cabinets above the range and housing the refrigerator. |
The Sub Zero refrigerator will slide in here. |
The cherry cabinets butt into the mahogany ceiling beams. |