|
Click any picture to supersize it. Sorted by date. To see the latest pictures start at the last page and work your way backwards.
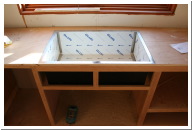
Fri, Nov 11, 2005
|
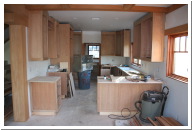
Tue, Nov 15, 2005
|
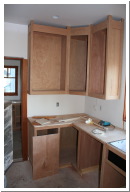
Tue, Nov 15, 2005
|
| The kitchen sink just fits. |
The countertops are being prepped for the soapstone. |
The topo corner cabinet will have a glass door. I still have to make the stained glass for it. The bottom corner will have a lazy susan in it. |
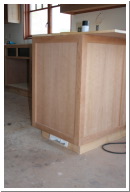
Tue, Nov 15, 2005
|
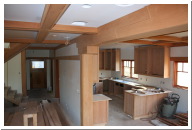
Tue, Nov 15, 2005
|
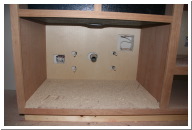
Tue, Nov 15, 2005
|
| The white rectangle is a toe-kick vacuum. |
A big picture view of the downstairs woodwork. |
The kitchen sink is in. The water for the sink and dishwasher is in here along with the outlet for the dishwasher and disposal. To the right is a bottled water line to feed the fridge and sink water dispenser. |
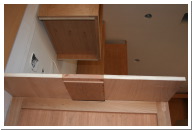
Fri, Nov 18, 2005
|
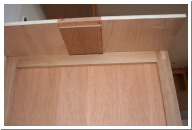
Fri, Nov 18, 2005
|
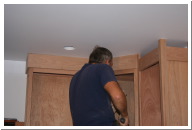
Fri, Nov 18, 2005
|
| Due to the weight of soapstone (20 lbs/sq ft), the countertops have to be reinforced. Steel bars were recessed into the wood countertop and then coverd with wood. |
A closer view of the finished reinforced underside |
Rich installs the cherry trim around the top of the cabinets. The cabinets and trim in the kitchen are all select grade American Cherry. |
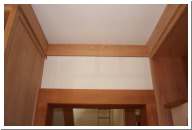
Sat, Nov 26, 2005
|
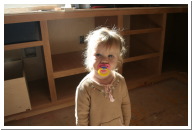
Sat, Nov 26, 2005
|
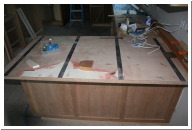
Tue, Dec 6, 2005
|
| Within the kitchen, the trim between the cabinets is American Cherry for continuity. Door and window trim is Honduran Mahogany. |
Paige checks out the kitchen. |
You can see the steel bars in the countertop. They are about 2" wide and spaced at 18" intervals. The cantilevering allowed us to avoid corbels. |
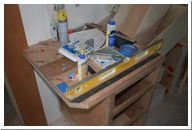
Tue, Dec 6, 2005
|
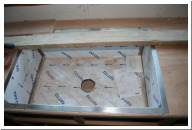
Tue, Dec 6, 2005
|
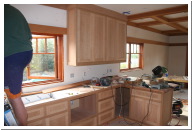
Sat, Dec 10, 2005
|
|
The sink is recessed into the counter. There isn't much space for the front and rear soapstone. We'll have to look into our options. |
The doors are in. The blue tape on the ceiling is marking the light to be removed. |
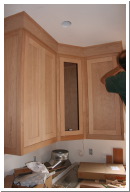
Sat, Dec 10, 2005
|
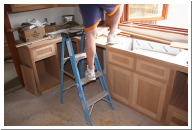
Sat, Dec 10, 2005
|
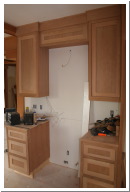
Sat, Dec 10, 2005
|
| I still have to make the glass for the door. |
The doors look pretty good. The style is called Copenhagen. |
The range will slide in here. See how the Cherry trim goes into the Mahogany beam? |
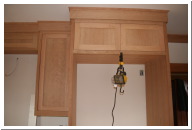
Sat, Dec 10, 2005
|
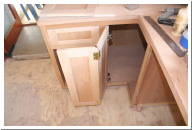
Tue, Dec 13, 2005
|
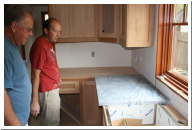
Thu, Dec 15, 2005
|
| Sub-Zero requires an outlet at the top of the fridge. |
The corner cabinet has a double-hinged door. |
These guys drove in from Arizona, and within 2 days measured, fabricated, and installed the soapstone countertops. |
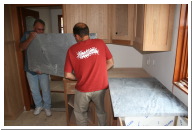
Thu, Dec 15, 2005
|
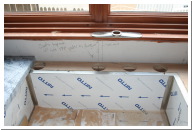
Thu, Dec 15, 2005
|
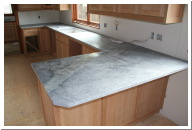
Thu, Dec 15, 2005
|
| These slabs are HEAVY at 20 lbs/sq ft. |
There is a 3/8" overlap of the sink. The holes for the faucet, soap, drinking water, and vent are drilled. |
This looks gray now but wait until it's oiled. |
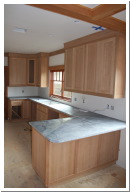
Thu, Dec 15, 2005
|
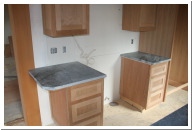
Thu, Dec 15, 2005
|
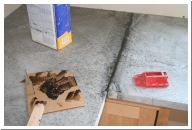
Thu, Dec 15, 2005
|
| Those 2 lights over the peninsula are going to be removed. |
|
Black epoxy is mixed up to join the soapstone pieces and fill in any voids. |
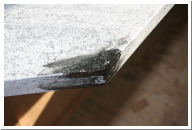
Thu, Dec 15, 2005
|
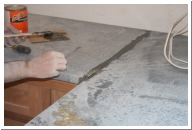
Thu, Dec 15, 2005
|
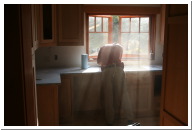
Thu, Dec 15, 2005
|
| A ding is repaired with the special epoxy. After it dries you can't even see it. |
Even through the talcum powder layer you can see the caramel vein showing through. |
Soapstone installation is messy business. |