|
Click any picture to supersize it. Sorted by date. To see the latest pictures start at the last page and work your way backwards.
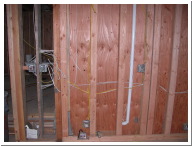
Fri, May 27, 2005
|
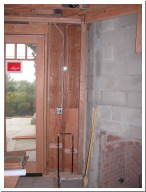
Fri, May 27, 2005
|
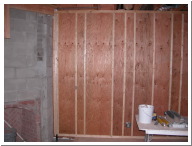
Fri, May 27, 2005
|
| The range will go here. |
Left side of fireplace in living room with gas lines installed to the patio fireplace. |
Right side of fireplace in living room. The wall is being firred out so the fireplace looks symmetric with respect to the other wall. |
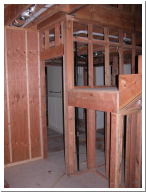
Fri, May 27, 2005
|
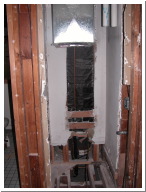
Fri, May 27, 2005
|
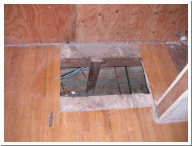
Fri, May 27, 2005
|
| Another view of the black gas line going up between the studs. |
The downstairs heating unit will go here. |
Crawl space to go under this room. The foundation was sealed off when it was reinforced. The pipe to the right is for the spa tub in the downstairs bathroom. |
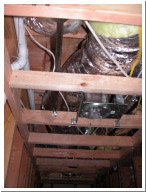
Fri, May 27, 2005
|
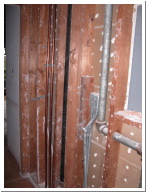
Fri, May 27, 2005
|
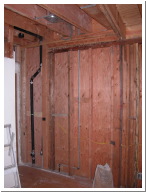
Fri, May 27, 2005
|
| It's very crowded in the ceiling here. Looking down the hallway towards the kid's bedroom. |
Plumbing to the master bathroom. |
|
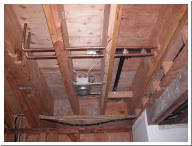
Fri, May 27, 2005
|
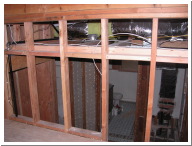
Fri, May 27, 2005
|
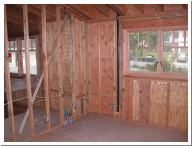
Fri, May 27, 2005
|
| This plumbing feeds the master bath tub above. |
There is a one foot crawl space to route all ducts, pipes, wires, etc. |
Office wiring and powder room vent. |
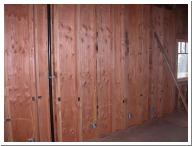
Fri, May 27, 2005
|
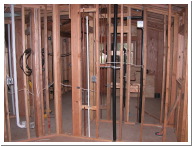
Fri, May 27, 2005
|
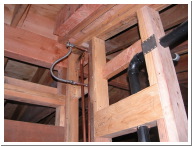
Fri, May 27, 2005
|
| Office wiring and plumbing vent for kitchen sink & dishwasher. |
In the closet looking towards the master bath. The white pipe on the left is the central vacuum. |
A cabinet will go up here to support Mr. Steam. |
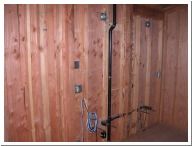
Fri, May 27, 2005
|
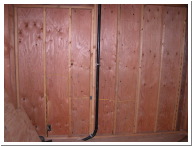
Fri, May 27, 2005
|
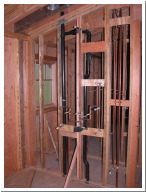
Fri, May 27, 2005
|
| All of the plumbing and electrical needs to shift left. |
Vent pipe. This is the pipe where the water will first overflow if the system backs up. The outlet will power the spa tub. |
The master bath shower layout was tweaked several times. |
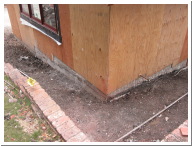
Sat, Jun 4, 2005
|
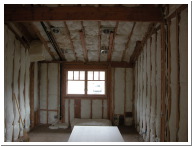
Sat, Jun 4, 2005
|
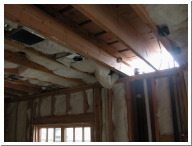
Sat, Jun 4, 2005
|
| The grade was lowered about 2 feet so you can now walk around the corner of the garage without hitting your head. The house bib is on the right. |
Office insulation. See how the powder room vent turns at the top of the wall and continues along the ceiling? |
A joist in the kitchen was moved over to make room for a 10" duct for the range vent. The white central vacuum pipe was cut. Notice the two lights that will hang down over the counter on the right. |
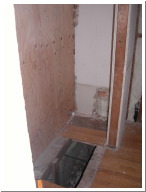
Sat, Jun 4, 2005
|
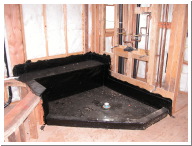
Fri, Jun 17, 2005
|
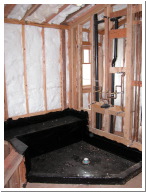
Fri, Jun 17, 2005
|
| This is the only access under the house for the gym/bedroom. The area was isolated during the foundation reinforcement. A trap door will be left here. The dark spot is where the jacuzzi pump used to be. It's currently missing. |
A nice view of the shower enclosure following the hot mop. See how the bench and the tub deck to the left are the same piece of wood. |
You can see all of the plumbing in the master shower here. There is a steam shower spray unit, steam control unit, 3 body sprays, a deluge (not rain) shower head, hand shower, thermostatic valve, and three volume control valves. |
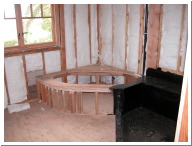
Fri, Jun 17, 2005
|
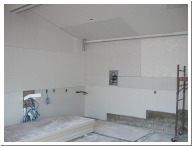
Mon, Jun 20, 2005
|
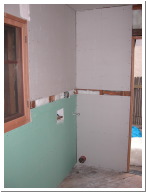
Fri, Jul 1, 2005
|
| The tub frame and shower are ready to be lathed prior to tiling. |
The bundle of wires is for TV, phone, and internet to the house. In the corner are central vacuum and tankless water heater hookups. |
The green drywall is fire resistant. |
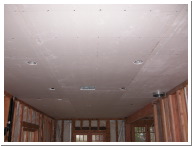
Fri, Jul 1, 2005
|
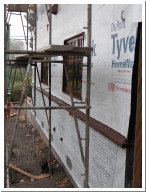
Fri, Jul 1, 2005
|
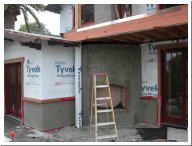
Thu, Jul 7, 2005
|
| The ceiling appears a lot less pockmarked with lights with the drywall. See the 10" ducting for the range on the right. It crosses the ceiling to the left and exits the side of the house. |
The stained water table is around the house and ready for shingles above and stone below. |
Southern Rustic Ledgestone will start to go on this Wednesday, July 13th. Copper flashing has been placed on the balcony. The gas key to the fireplace is on the lower right wall. |