|
Click any picture to supersize it. Sorted by date. To see the latest pictures start at the last page and work your way backwards.
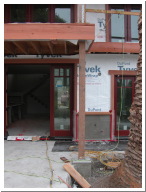
Thu, Jul 7, 2005
|
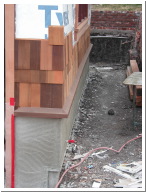
Thu, Jul 7, 2005
|
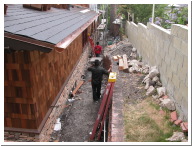
Wed, Jul 27, 2005
|
| There is an electrical outlet and natural gas line in the lower part of the wall. I'm going to put my BBQ here. |
The dirt around the garage has been completely dug out. What a difference. The hose bib is covered in red tape. |
See the copper rain gutters? |
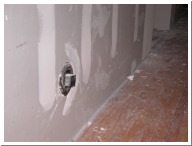
Wed, Jul 27, 2005
|
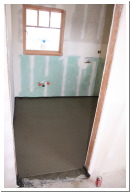
Thu, Aug 11, 2005
|
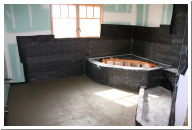
Thu, Aug 11, 2005
|
| This drain access is to code but looks like crap! It's in the downstairs hallway. All I can say is they better be extremely creative or I'm going to have a cow! |
The laundry room was floated today. |
Once the floor dries, the black paper will be floated. |
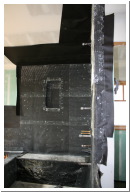
Thu, Aug 11, 2005
|
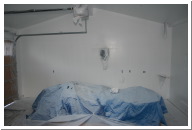
Thu, Aug 25, 2005
|
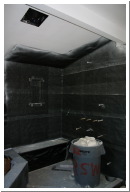
Sun, Aug 28, 2005
|
| Looking at the side of the shower. You can see the alcove in the wall that was just put in the other day. |
The garage is freshly painted. You can see that the garage door is installed and just needs to be plugged in. |
The steam shower has been inspected and is ready to be floated. |
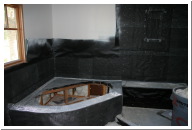
Sun, Aug 28, 2005
|
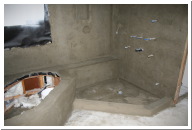
Fri, Sep 2, 2005
|
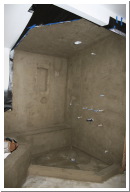
Fri, Sep 2, 2005
|
|
On the exterior wall behind the tub is a copper access door. |
The recess in the wall is 2 feet tall and fills the space betwen the studs. |
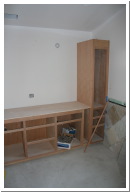
Tue, Oct 4, 2005
|
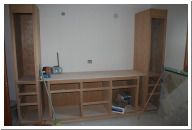
Tue, Oct 4, 2005
|
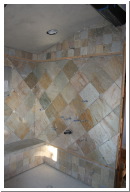
Tue, Oct 4, 2005
|
| The first cabinets arrived in the master bathroom. |
The cabinets are made of American Cherry. Look closely at the center of the toe kick. There is a rectangle cut in there for the electric heater. |
All that is left is the ceiling and floor. The ceiling has to be done because it is a steam shower and will be completely sealed. |
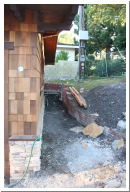
Thu, Oct 13, 2005
|
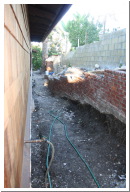
Thu, Oct 13, 2005
|
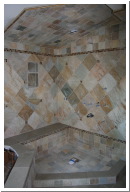
Sat, Oct 29, 2005
|
| We have to dig 6 feet down only 2 feet away from the utility pole. |
|
The Shower |
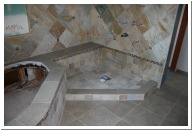
Sat, Oct 29, 2005
|
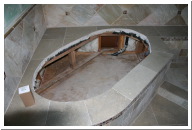
Sat, Oct 29, 2005
|
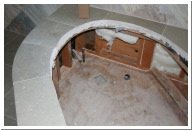
Sat, Oct 29, 2005
|
| Glass will enclose the shower. It will go right over the bench. |
|
Drain for the tub. |
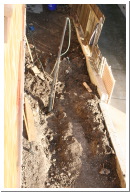
Fri, Nov 11, 2005
|
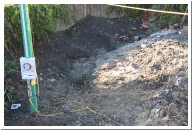
Fri, Nov 11, 2005
|
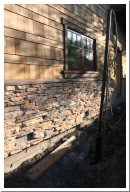
Tue, Nov 15, 2005
|
| The sewer pipe was installed. The pipe sticking out of the ground was for testing the line for the inspector. |
The sewer line ties in to the main line 8 feet from the fence line in the back corner of the property. |
Outside the kitchen, the house has been connected to the sewer line. |
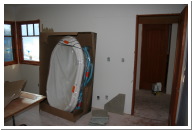
Tue, Nov 15, 2005
|
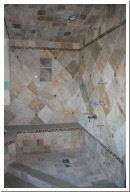
Tue, Nov 15, 2005
|
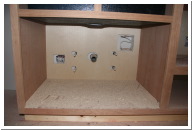
Tue, Nov 15, 2005
|
| The tub is waiting to go in. First we need to bring it upstairs. |
The steam shower is coming along nice. |
The kitchen sink is in. The water for the sink and dishwasher is in here along with the outlet for the dishwasher and disposal. To the right is a bottled water line to feed the fridge and sink water dispenser. |
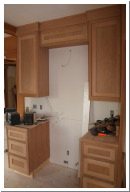
Sat, Dec 10, 2005
|
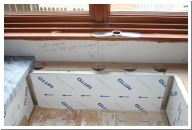
Thu, Dec 15, 2005
|
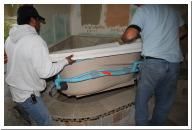
Fri, Dec 23, 2005
|
| The range will slide in here. See how the Cherry trim goes into the Mahogany beam? |
There is a 3/8" overlap of the sink. The holes for the faucet, soap, drinking water, and vent are drilled. |
Installing the tub in the master bathroom. |