|
Click any picture to supersize it. Sorted by date. To see the latest pictures start at the last page and work your way backwards.
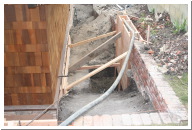
Fri, Dec 23, 2005
|
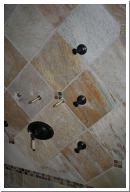
Fri, Dec 23, 2005
|
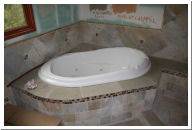
Fri, Dec 23, 2005
|
| The corner of the wall will be dug out after the sides are poured. This is to minimize stress on the telephone pole. |
The thermostatic control and body sprays have been installed. |
The tub is in place. Now to put in the faucet. |
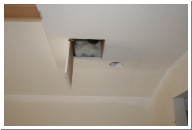
Sun, Dec 25, 2005
|
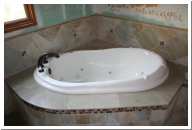
Sun, Dec 25, 2005
|
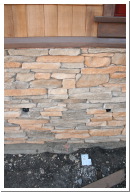
Wed, Jan 11, 2006
|
| To install the master bath plumbing to the tub, a hole needed to be cut into the ceiling in the rear downstairs bedroom. |
The tub plumbing is installed. |
The left cleanout is for the plumbing that's stubbed out up to the second floor. The right one is for the kitchen. |
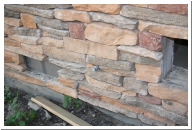
Wed, Jan 11, 2006
|
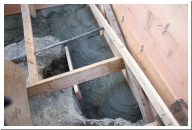
Thu, Jan 19, 2006
|
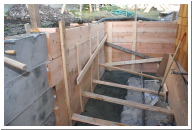
Thu, Jan 19, 2006
|
| This water line is next to the cat door. |
Since the other part of the retaining wall is dry, the corner can now be poured. |
Another view of the formed corner. The gas line needs to be removed and a new one installed below grade. |
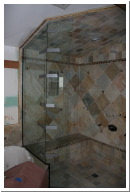
Wed, Feb 15, 2006
|
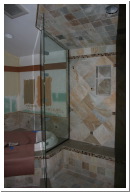
Wed, Feb 15, 2006
|
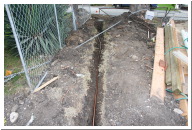
Wed, Feb 15, 2006
|
| The shower door is being installed. |
|
The water main is put in. It's one massive copper pipe. |
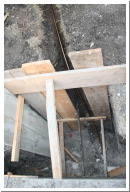
Wed, Feb 15, 2006
|
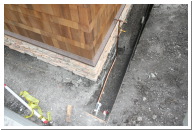
Wed, Feb 15, 2006
|
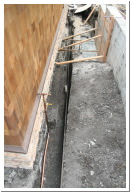
Wed, Feb 15, 2006
|
| The water main is run under grade prior to pouring the retaining wall. |
Water enters the house here. There is 1" pipe throughout the house to keep the volume up. |
The black pipe is the gas line. |
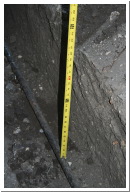
Fri, Feb 17, 2006
|
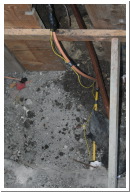
Fri, Feb 17, 2006
|
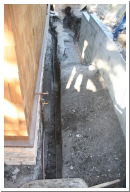
Fri, Feb 17, 2006
|
| The gas line had to be buried at least 18 inches. |
The new gas line interface from the city line to my main house line is a flexible hose with clamps on either end. |
The water enters the house at the corner of the garage here and the gas enters about 30 feet down. |
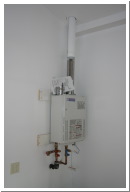
Fri, Feb 17, 2006
|
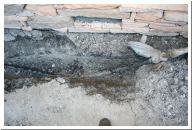
Fri, Feb 17, 2006
|
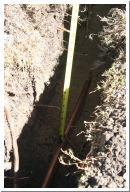
Fri, Feb 17, 2006
|
| The tankless water heater is located in the back of my garage. It can supply up to a 20,000 sq ft house per the specs. This size was need to insure hot water with all showers and dishwasher running simultaneously. |
The gas line enters the house here. |
Proof that the water line is deep enough in case anyone asks. |
|
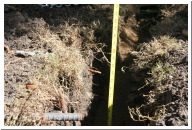
Fri, Feb 17, 2006
|
|
Another water line depth shot. |