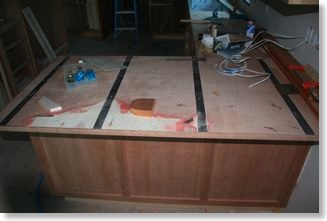As you can see in the picture we had a plywood top (3/4" or 5/4"?) initially put in, but due to the 20 lb/sq ft weight of soapstone we had to put in corbels or reinforce the top. We decided to reinforce the top with 2" wide, flat steel bars spaced 18" apart. I believe the steel bars were 3/8" or 1/2" thick. Sorry, but I don't remember. The counter has an overhang of 12". If we went further than a 12" overhang then we would have needed to stiffen it up even more, adding weight to the top. To keep the strength of the plywood sheet, a router was used to channel out the space for the steel so that the steel and plywood formed a smooth top. If I remember correctly, the steel was attached with
Gorilla Glue and clamped. We did not sandwich the steel between plywood as that would have made the countertop too thick. The soapstone was then laid right on top which, in essence, sandwiched the steel bars. This provided 3 benefits:
1) we could use one piece of plywood instead of multiple pieces that would weaken the structure,
2) this combination structure did not increase the weight too much on the cabinets below, and
3) there is no view of any metal (see the cherry trim across the end to clean up the look).
Back to Question List






