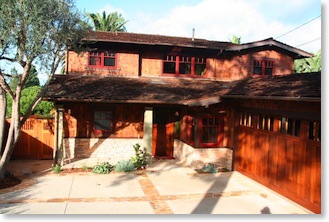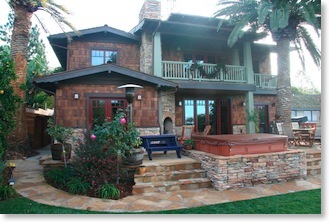
The Craftsman Home Remodeling blog has won the 2010 JDR Industry Blogger Awards!
A Little Background
Remodeling our Ranch-style house was definitely not at the top of our list. Actually, it wasn't even on the list. My wife, Amy, and I initially went looking to purchase a larger house to support our growing family. As anyone looking for a house knows, you have certain criteria that you want to be met and you don't want to feel like you are paying too much if it doesn't have most everything you desire. Needless to say, we couldn't find anything that met our criteria that was within our price range. That's when I went searching for an architect.
Before (2003)
1957 Ranch-style, 1,833 sq. ft., one story, 3 bedrooms, 2-1/2 baths. A nice house that was getting a bit crowded with 2 kids.
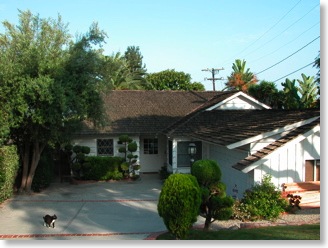
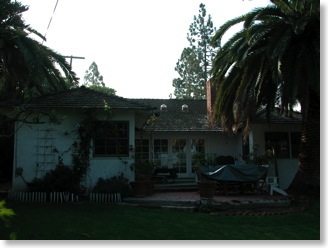
After
Craftsman-style, 3,129 sq. ft., two story, 4 bedrooms, 3-1/2 baths, walk-in closet as big as our current bedroom, 12' x 28' study/office (could be converted to 2 BR/1 BA), steam shower, hot tub, 3 fireplaces (1 outside). Basically, everything we want.
Architect drawing with a little Photoshop coloring
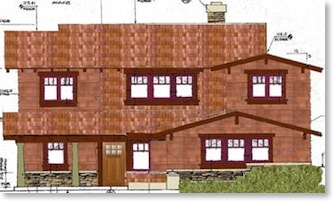
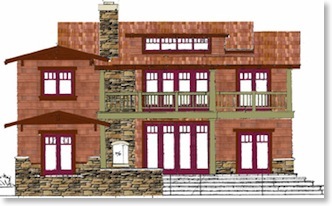
These drawings are copyright protected by Greer Architects.
The colors are my own attempt at seeing what it might look like with different siding.
Actual Pictures (2007)
