|
Click any picture to supersize it. Sorted by date. To see the latest pictures start at the last page and work your way backwards.
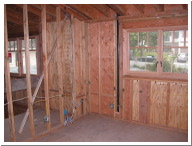
Fri, May 27, 2005
|
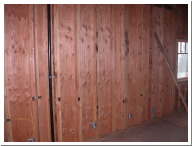
Fri, May 27, 2005
|
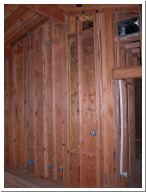
Fri, May 27, 2005
|
| Office wiring and powder room vent. |
Office wiring and plumbing vent for kitchen sink & dishwasher. |
|
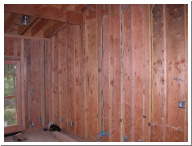
Fri, May 27, 2005
|
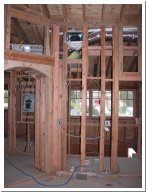
Fri, May 27, 2005
|
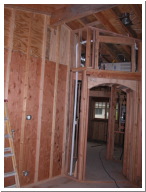
Fri, May 27, 2005
|
| Electrical in the office. Northwest wall. |
The upstairs heating unit is in a crawl space above the arch. |
The white pipe is the central vacuum line. |
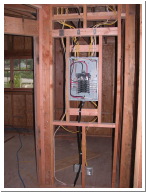
Fri, May 27, 2005
|
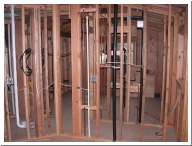
Fri, May 27, 2005
|
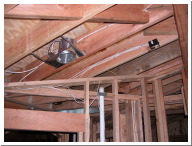
Fri, May 27, 2005
|
| The upstairs electrical sub-panel. |
In the closet looking towards the master bath. The white pipe on the left is the central vacuum. |
I like those angled lights in the vaulted ceiling. |
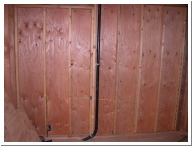
Fri, May 27, 2005
|
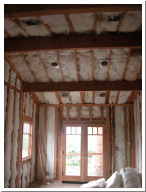
Sat, Jun 4, 2005
|
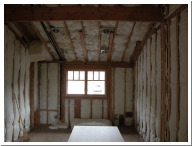
Sat, Jun 4, 2005
|
| Vent pipe. This is the pipe where the water will first overflow if the system backs up. The outlet will power the spa tub. |
Office insulation |
Office insulation. See how the powder room vent turns at the top of the wall and continues along the ceiling? |
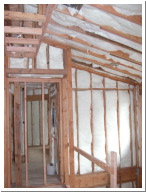
Sat, Jun 4, 2005
|
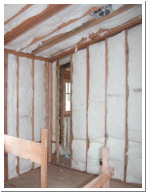
Sat, Jun 4, 2005
|
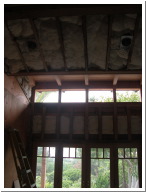
Sat, Jun 4, 2005
|
| Insulation above stairs looking towards walk-in closet. |
Insulation above stairs looking towards walk-in closet. |
Insulation above dormer in master bedroom. We're still waiting for the dormer windows. |
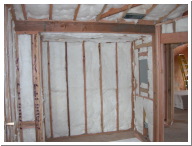
Sat, Jun 4, 2005
|
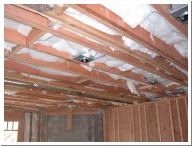
Sat, Jun 4, 2005
|
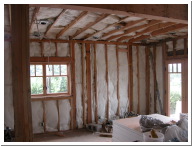
Sat, Jun 4, 2005
|
| Insulation in walk-in closet. Back of the electrical sub-panel. Ventilation duct. |
Insulation in living room. The yellow string is marking the position of the future beams. |
Insulation in dining room. |
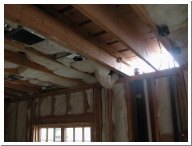
Sat, Jun 4, 2005
|
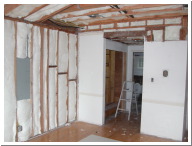
Sat, Jun 4, 2005
|
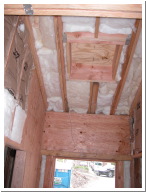
Fri, Jun 17, 2005
|
| A joist in the kitchen was moved over to make room for a 10" duct for the range vent. The white central vacuum pipe was cut. Notice the two lights that will hang down over the counter on the right. |
Insulation in the kids' bedroom (old master). The gray panel on the left is the back of the master electrical panel. |
This is a 2 foot square skylight in the main entryway. |
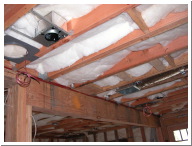
Fri, Jun 17, 2005
|
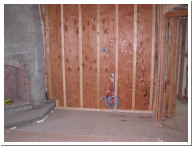
Fri, Jun 17, 2005
|
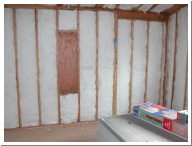
Fri, Jun 17, 2005
|
| The insulation is in and around the lights and speaker brackets. |
All electrical wiring is now in place in the living room. The built-in entertainment center will go here. |
A recessed ironing board is in the walk-in closet. |
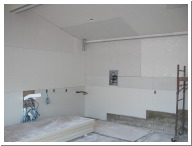
Mon, Jun 20, 2005
|
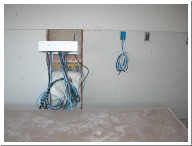
Mon, Jun 20, 2005
|
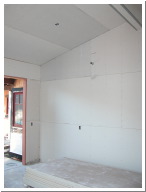
Mon, Jun 20, 2005
|
| The bundle of wires is for TV, phone, and internet to the house. In the corner are central vacuum and tankless water heater hookups. |
The wires will be installed into patch panels about 5-6 feet above the ground. |
The pipe in the top of the wall is the central vac line into the house. |
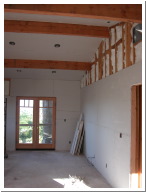
Mon, Jun 20, 2005
|
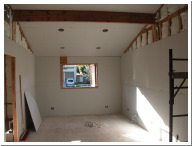
Mon, Jun 20, 2005
|
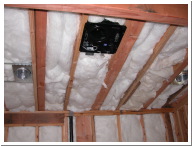
Mon, Jun 20, 2005
|
| The office drywalling starts. |
Office looking towards the street. |
This monster fan in the master bath will suck out any steam from the shower in seconds. |