|
Click any picture to supersize it. Sorted by date. To see the latest pictures start at the last page and work your way backwards.
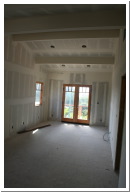
Thu, Aug 11, 2005
|
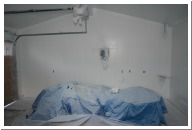
Thu, Aug 25, 2005
|
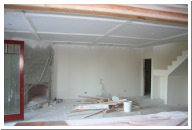
Thu, Aug 25, 2005
|
| The office is ready to be primed. |
The garage is freshly painted. You can see that the garage door is installed and just needs to be plugged in. |
The ceiling pattern was painted over. Next step is to put in the beams. |
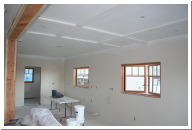
Thu, Aug 25, 2005
|
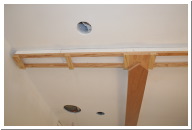
Sun, Aug 28, 2005
|
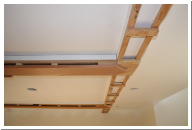
Sun, Aug 28, 2005
|
| The ceiling beams will not be in the kitchen; they are only in the dining room and stop at the border. |
The beams join together at a point. |
The wood strips are a sub structure to support the beams. |
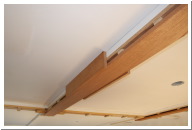
Sun, Aug 28, 2005
|
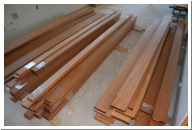
Sun, Aug 28, 2005
|
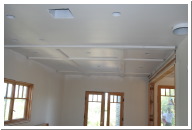
Sun, Aug 28, 2005
|
| A sample of what the beam will look like. See how the sides hang down past the bottom. |
All of the mahogany for the interior trim. |
Looking towards the dining room from the kitchen. |
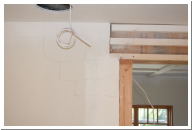
Sun, Aug 28, 2005
|
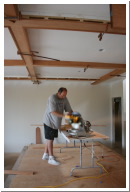
Fri, Sep 2, 2005
|
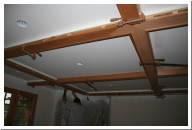
Fri, Sep 2, 2005
|
| The pencil sketch is how I described what I want this to look like. |
Dave Barlow is single-handedly building the entire ceiling and does great detailed, finish work. |
The wood is hand-picked to match the grains and color for adjoining pieces. The bottom pieces are put in first; glued and toe-nailed. Once dry, the sides are put in. |
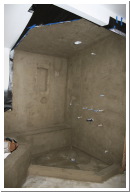
Fri, Sep 2, 2005
|
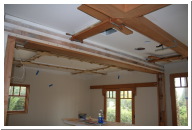
Thu, Sep 8, 2005
|
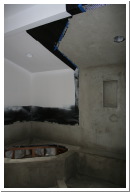
Thu, Sep 8, 2005
|
| The recess in the wall is 2 feet tall and fills the space betwen the studs. |
|
The glass shower door/wall will follow the edge of the cement line up the wall and the ceiling. |
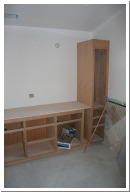
Tue, Oct 4, 2005
|
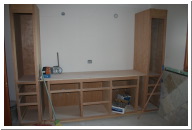
Tue, Oct 4, 2005
|
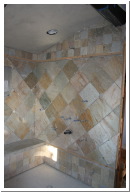
Tue, Oct 4, 2005
|
| The first cabinets arrived in the master bathroom. |
The cabinets are made of American Cherry. Look closely at the center of the toe kick. There is a rectangle cut in there for the electric heater. |
All that is left is the ceiling and floor. The ceiling has to be done because it is a steam shower and will be completely sealed. |
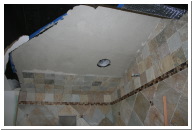
Sat, Oct 8, 2005
|
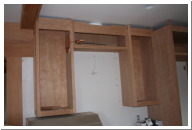
Sat, Oct 29, 2005
|
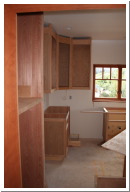
Sat, Oct 29, 2005
|
| We ran out of tile for the shower ceiling. |
Upper kitchen cabinets above the range. |
Kitchen cabinets |
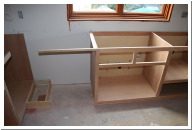
Sat, Oct 29, 2005
|
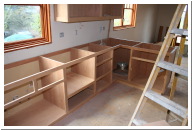
Sat, Oct 29, 2005
|
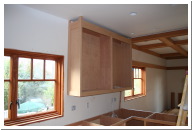
Sat, Oct 29, 2005
|
| The sink cabinet is off to the right by 3/4". The missing cabinet is having 3/4" taken off the side. |
The peninsula will stay at the same height as the rest of the counters. |
|
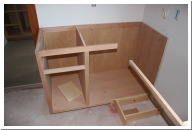
Sat, Oct 29, 2005
|
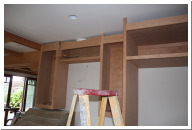
Sat, Oct 29, 2005
|
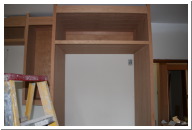
Sat, Oct 29, 2005
|
| There will be a lazy susan in the corner. |
Cabinets above the range and housing the refrigerator. |
The Sub Zero refrigerator will slide in here. |
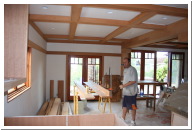
Sat, Oct 29, 2005
|
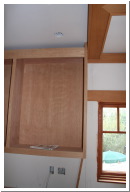
Sat, Oct 29, 2005
|
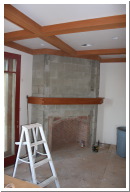
Sat, Oct 29, 2005
|
| Dave is working on those stair posts. |
The cherry cabinets butt into the mahogany ceiling beams. |
The mantel has been stained. |