|
Click any picture to supersize it. Sorted by date. To see the latest pictures start at the last page and work your way backwards.
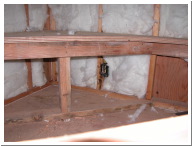
Mon, Jun 20, 2005
|
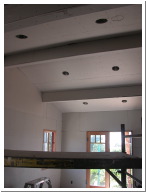
Mon, Jun 20, 2005
|
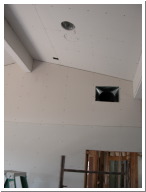
Mon, Jun 20, 2005
|
| The electrical outlet for the spa tub can be seen. |
The office is ready for drywall taping. |
The hole for the light must have initially been cut in the wrong place. |
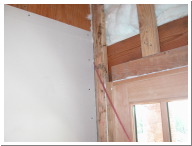
Mon, Jun 20, 2005
|
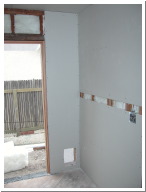
Fri, Jul 1, 2005
|
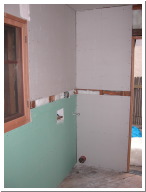
Fri, Jul 1, 2005
|
| The rear, left speaker wire in the master bedroom. |
The cat will enter into the bottom of a cabinet. |
The green drywall is fire resistant. |
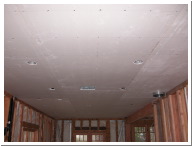
Fri, Jul 1, 2005
|
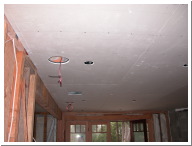
Fri, Jul 1, 2005
|
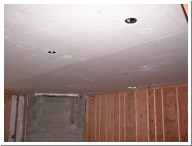
Fri, Jul 1, 2005
|
| The ceiling appears a lot less pockmarked with lights with the drywall. See the 10" ducting for the range on the right. It crosses the ceiling to the left and exits the side of the house. |
Speaker wires show the future in-ceiling speakers. |
There is rigid insulation at the top of fireplace at the ceiling. |
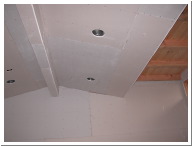
Fri, Jul 1, 2005
|
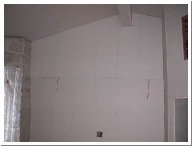
Fri, Jul 1, 2005
|
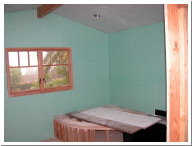
Fri, Jul 1, 2005
|
| The master bedroom ceiling is covered except for the T&G in the dormer. Notice the beam was covered. It will be finished with a wood veneer. |
The front speaker wires in the master bedroom are protruding from the drywall. |
The entire master bathroom is covered in fire rated drywall. |
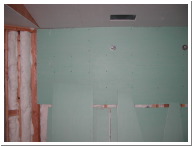
Fri, Jul 1, 2005
|
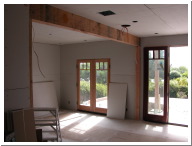
Fri, Jul 1, 2005
|
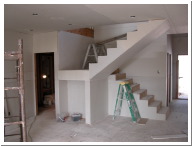
Fri, Jul 1, 2005
|
| Insulation in the wall between the master bedroom and bathroom. |
Living room/dining room. One big room separated with a beam. |
With the drywall, the shelves under the stairs become apparent. |
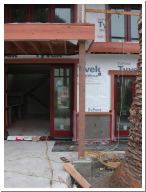
Thu, Jul 7, 2005
|
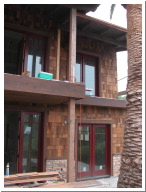
Wed, Jul 27, 2005
|
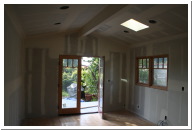
Thu, Aug 11, 2005
|
| There is an electrical outlet and natural gas line in the lower part of the wall. I'm going to put my BBQ here. |
We're almost ready to cover the vertical posts. |
Rear bedroom with the sklight installed. |
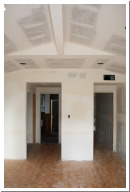
Thu, Aug 11, 2005
|
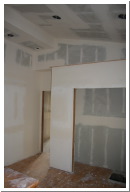
Thu, Aug 11, 2005
|
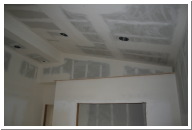
Thu, Aug 11, 2005
|
| The drywall is ready for primer. The floor is going to be removed. |
Interesting ceiling in the gym. |
The ledge will hold speakers that are powered by the amp in the living room. The speaker wires were run a few months ago. |
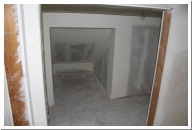
Thu, Aug 11, 2005
|
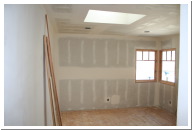
Thu, Aug 11, 2005
|
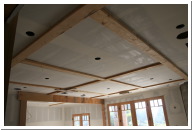
Thu, Aug 11, 2005
|
| A lot of storage under the stairs. |
An oversized opening for the skylight in the library. |
We laid out the ceiling beam pattern using multi-density fiberboard (MDF)before cutting the actual wood. |
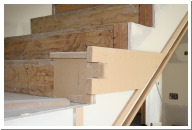
Thu, Aug 11, 2005
|
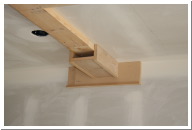
Thu, Aug 11, 2005
|
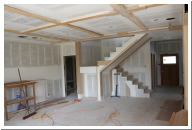
Thu, Aug 11, 2005
|
| We're starting to mockup the stairs. |
The ceiling beams will die into this trim piece. |
MDF is everywhere. |
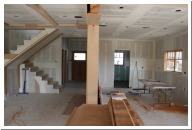
Thu, Aug 11, 2005
|
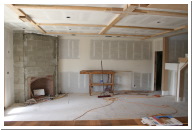
Thu, Aug 11, 2005
|
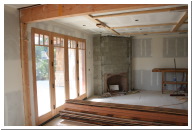
Thu, Aug 11, 2005
|
| I'm standing between the living room and dining room. |
The fireplace will be floated soon. |
|