|
Click any picture to supersize it. Sorted by date. To see the latest pictures start at the last page and work your way backwards.
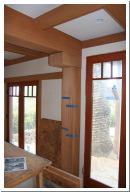
Sat, Oct 29, 2005
|
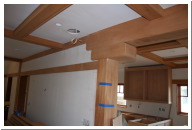
Sat, Oct 29, 2005
|
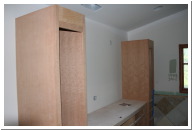
Sat, Oct 29, 2005
|
| The side posts have been built. The top piece is removable so we can get at the electrical box inside. |
|
Master bathrrom cherry cabinets. |
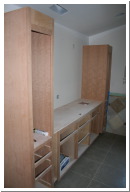
Sat, Oct 29, 2005
|
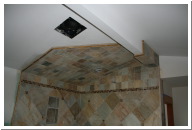
Sat, Oct 29, 2005
|
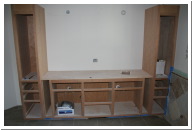
Sat, Oct 29, 2005
|
| Two copper sinks are waiting to be put in. |
The grout joint looks too big at the ceiling. We need to do something about it. |
2 wall sconces will come out of the plate rail. |
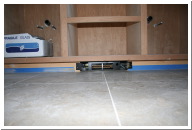
Sat, Oct 29, 2005
|
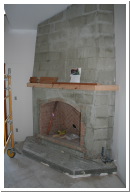
Sat, Oct 29, 2005
|
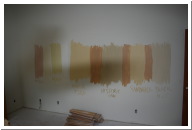
Sat, Oct 29, 2005
|
| Electric toe kick heater. |
The upstairs fireplace is being prepped for floating. |
The gym is getting very colorful. We're having a lot of time picking out a color. |
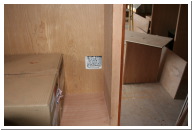
Sat, Oct 29, 2005
|
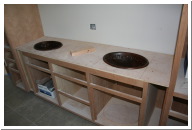
Fri, Nov 11, 2005
|
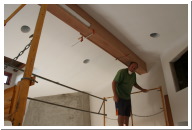
Fri, Nov 11, 2005
|
| This outlet will have to be remotely mounted to the outside of the cabinet. |
With the sinks in, we are now ready to float the countertop for the seagrass limestone tile. It's the same tile that's on the floor. |
Dave Barlow works on the mahogany beam in the master bedroom. |