|
Click any picture to supersize it. Sorted by date. To see the latest pictures start at the last page and work your way backwards.
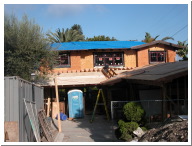
Tue, Apr 26, 2005
|
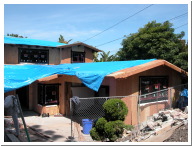
Sat, Apr 30, 2005
|
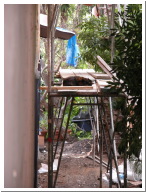
Sat, Apr 30, 2005
|
| Another view of the front showing an almost complete roof. |
One last rain for good measure. |
Starting to put up scaffolding. |
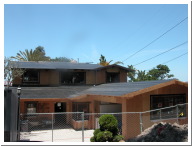
Sun, May 15, 2005
|
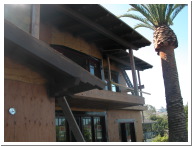
Sun, May 22, 2005
|
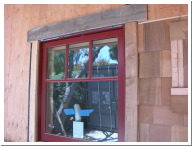
Mon, May 30, 2005
|
| An updated front view with the completed garage. |
I just liked this angle. It looks really cool. |
The boards are showing the trim sizes around the window. |
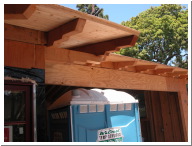
Mon, May 30, 2005
|
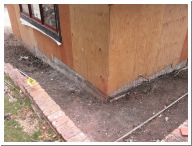
Sat, Jun 4, 2005
|
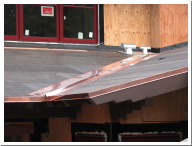
Fri, Jun 17, 2005
|
| I like the look of the rafter tails in the corner. |
The grade was lowered about 2 feet so you can now walk around the corner of the garage without hitting your head. The house bib is on the right. |
The copper flashing is used around the entire roof. |
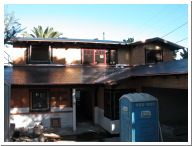
Mon, Jun 20, 2005
|
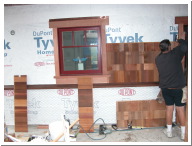
Fri, Jul 1, 2005
|
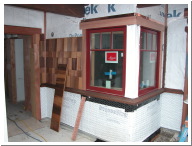
Fri, Jul 1, 2005
|
| The latest front view showing the copper on the roof. |
Bill Barr is removing the siding. They had just started to put it up when I noticed that the bottom of the window trim was 1-1/2" short. See the patch on the right side of the sill compared to the untouched left side. |
Trying to decide on shigles or wood to finish out this corner. |
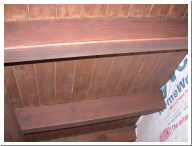
Fri, Jul 1, 2005
|
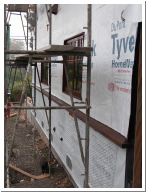
Fri, Jul 1, 2005
|
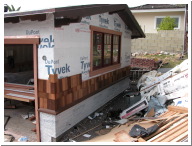
Fri, Jul 1, 2005
|
| We finally got the staining right. This was brushed on instead of sprayed. Now you can see the grain. The brush strokes give it a more hand-worked look. |
The stained water table is around the house and ready for shingles above and stone below. |
The siding is starting to go up around the garage. |
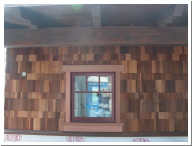
Fri, Jul 1, 2005
|
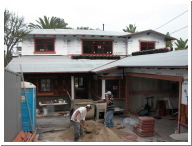
Thu, Jul 7, 2005
|
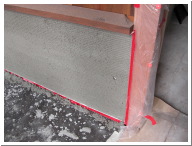
Thu, Jul 7, 2005
|
| There's a variety of shingle colors here. The cedar shingles are stained with a clear finish and can't be restained until the current stain breaks down enough in June 2006. We'll see... |
Mixing up cement to cover the lower part of the walls in preparation of the stone. |
|
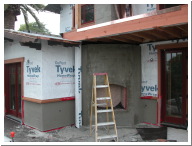
Thu, Jul 7, 2005
|
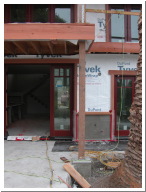
Thu, Jul 7, 2005
|
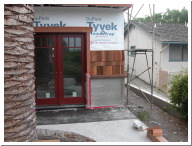
Thu, Jul 7, 2005
|
| Southern Rustic Ledgestone will start to go on this Wednesday, July 13th. Copper flashing has been placed on the balcony. The gas key to the fireplace is on the lower right wall. |
There is an electrical outlet and natural gas line in the lower part of the wall. I'm going to put my BBQ here. |
The shingles start to wrap around to the back. |
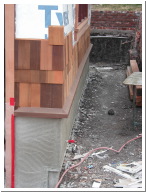
Thu, Jul 7, 2005
|
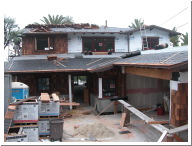
Thu, Jul 14, 2005
|
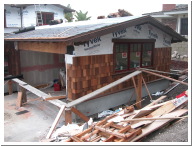
Thu, Jul 14, 2005
|
| The dirt around the garage has been completely dug out. What a difference. The hose bib is covered in red tape. |
The siding is started on the second story. |
Siding in front of the garage. |
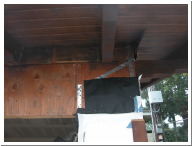
Thu, Jul 14, 2005
|
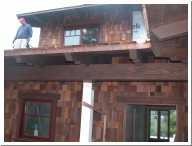
Thu, Jul 14, 2005
|
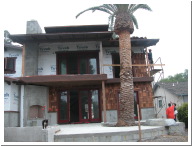
Thu, Jul 14, 2005
|
| The corner of the garage. See how everything is strapped together for added stiffness. |
Dave Barr waits for another piece of siding from his father, Bill Barr. |
The siding started on the front, moved to the side, and is now coming around to the back. This ensures that a shingle on one side of the house is at the identical height as one on the other side. |
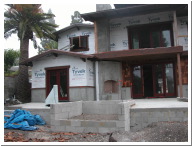
Thu, Jul 14, 2005
|
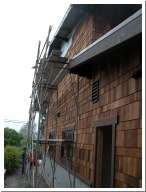
Thu, Jul 14, 2005
|
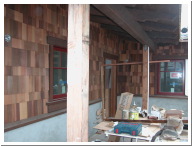
Thu, Jul 14, 2005
|
| The hot tub will slide straight into this slot. |
The white space at the top of the shingles will be horizontal siding. The copper vents are starting to patina. The lower wall is ready for the stone. |
The front patio is looking great! There is so much to look at. See the mockup of stone to the left of the doorway? |