|
Click any picture to supersize it. Sorted by date. To see the latest pictures start at the last page and work your way backwards.
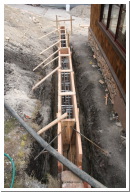
Fri, Dec 23, 2005
|
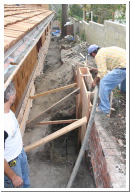
Fri, Dec 23, 2005
|
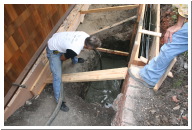
Fri, Dec 23, 2005
|
| Ready to pour. |
Filling the form for the retaining wall on the north side of the house. |
That's a big hole to fill. |
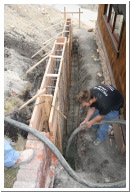
Fri, Dec 23, 2005
|
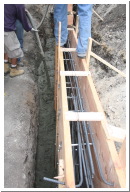
Fri, Dec 23, 2005
|
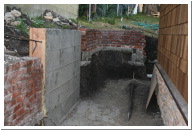
Wed, Jan 11, 2006
|
| The front part of the retaining wall gets filled. |
Still filling. |
The forms have been removed from the retaining wall. Now the rest of the brick can be removed. |
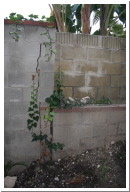
Wed, Jan 11, 2006
|
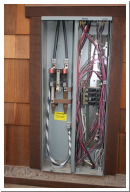
Wed, Jan 11, 2006
|
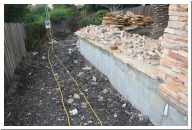
Wed, Jan 11, 2006
|
| The neighbor has a Bird of Paradise that is cracking their retaining wall. |
The main electrical panel. |
The stone that's sitting on the patio will cover the wall but not until the final grade is put in. |
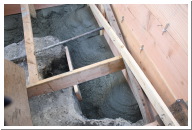
Thu, Jan 19, 2006
|
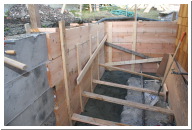
Thu, Jan 19, 2006
|
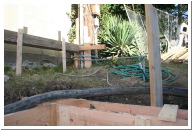
Thu, Jan 19, 2006
|
| Since the other part of the retaining wall is dry, the corner can now be poured. |
Another view of the formed corner. The gas line needs to be removed and a new one installed below grade. |
The telephone pole survived the digging, especially with those chains anchoring it to the trees. |
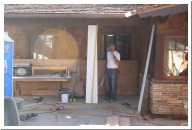
Thu, Jan 19, 2006
|
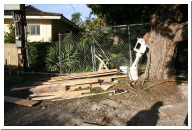
Thu, Jan 19, 2006
|
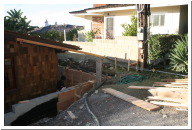
Thu, Jan 19, 2006
|
| The front and back of the column are in place. |
One of two chains anchoring the pole. |
Looking at the retaining wall from the front yard. |
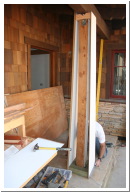
Thu, Jan 19, 2006
|
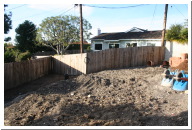
Thu, Jan 19, 2006
|
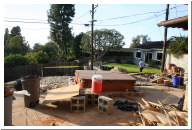
Wed, Jan 25, 2006
|
| Attaching the MDF to the underlying 4x4. |
The backyard has been cleaned. |
The backyard fence is gone! |
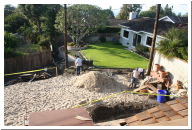
Wed, Jan 25, 2006
|
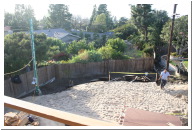
Wed, Jan 25, 2006
|
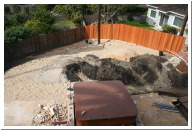
Sun, Feb 5, 2006
|
| Sand was brought in to level out the yard. The new fence will add about 200 sq ft to my yard. |
The yard is looking quite large without any trees and the grade raised. |
My new fence is in on the correct property line. I now have a pole but also about another 200 sq ft. |
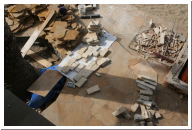
Sun, Feb 5, 2006
|
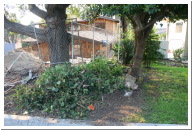
Tue, Feb 7, 2006
|
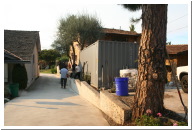
Tue, Feb 7, 2006
|
| This Moonlight flagstone will go on the living room fireplace. |
The front yard hedge on the north side was removed today. |
The south-side hedge (actually 4 different trees shaped into a hedge) was removed today. |
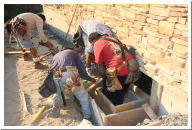
Tue, Feb 7, 2006
|
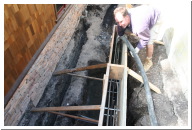
Sat, Feb 11, 2006
|
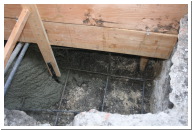
Sat, Feb 11, 2006
|
| Adding crawl space access on the south side. |
Pouring more retaining wall on the North side of the house. |
In the bedrock and heavily reinforced only 3 feet from the underpinned foundation. |
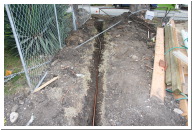
Wed, Feb 15, 2006
|
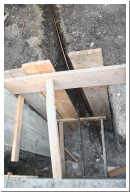
Wed, Feb 15, 2006
|
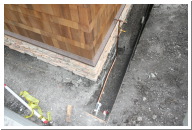
Wed, Feb 15, 2006
|
| The water main is put in. It's one massive copper pipe. |
The water main is run under grade prior to pouring the retaining wall. |
Water enters the house here. There is 1" pipe throughout the house to keep the volume up. |