|
Click any picture to supersize it. Sorted by date. To see the latest pictures start at the last page and work your way backwards.
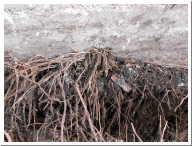
Sat, Oct 9, 2004
|
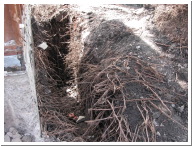
Sat, Oct 9, 2004
|
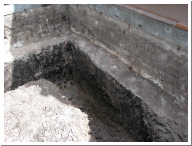
Sat, Oct 9, 2004
|
| Root infestation from the date palm tree into the main sewer line. I have no idea how the drains still worked in the house. |
All of these roots have to be removed by hand prior to foundation form work. |
Starting to dig outside the living room. |
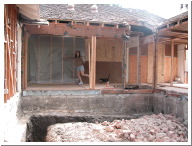
Sat, Oct 9, 2004
|
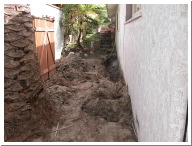
Sat, Oct 9, 2004
|
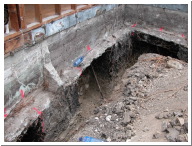
Thu, Oct 14, 2004
|
| Amy & Chinook in the living room. |
With the pavers gone, it's time to start digging for the foundation. |
Starting to prepare the foundation for underpinning. |
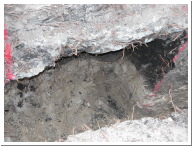
Thu, Oct 14, 2004
|
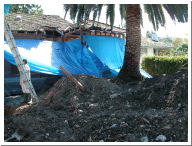
Thu, Oct 21, 2004
|
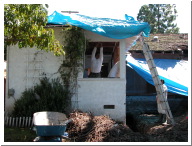
Thu, Oct 21, 2004
|
| 6-foot deep hole down to the bedrock. |
That's a lot of dirt in the way. A tarp was put up for our 3" of rain 2 days ago. |
The date palm tree outside the dining room has A LOT of roots growing along the foundation. |
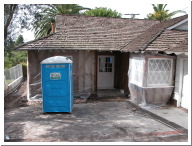
Tue, Oct 26, 2004
|
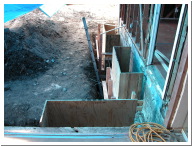
Tue, Oct 26, 2004
|
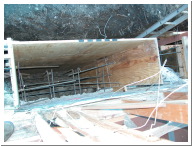
Tue, Oct 26, 2004
|
| Sealed up for the rain. |
Forms built every 4 feet for concrete to reinforce and underpin existing foundation. |
Rebar within each form extends through sides to other forms. |
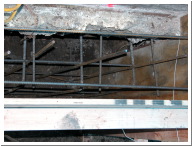
Tue, Oct 26, 2004
|
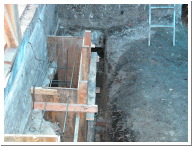
Tue, Oct 26, 2004
|
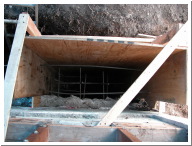
Tue, Oct 26, 2004
|
|
|
|
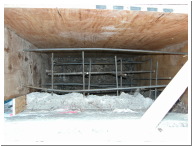
Tue, Oct 26, 2004
|
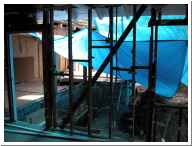
Tue, Oct 26, 2004
|
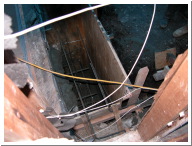
Tue, Oct 26, 2004
|
|
Notice the water sitting in the tarp. |
The rebar is set up to effectively form a contiguous piece of reinforcement throughout the new concrete. |
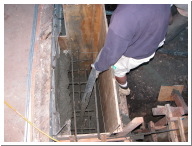
Tue, Oct 26, 2004
|
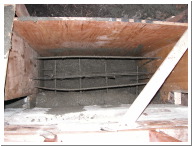
Tue, Oct 26, 2004
|
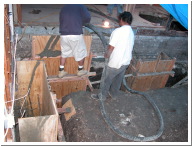
Tue, Oct 26, 2004
|
| Joe, the foundation contractor, pours the concrete using a 5-1/2" diameter hose to allow for larger rock pieces to be used. This makes the concrete stronger. |
The concrete is being poured into the 4 forms in sequence a little at a time until all 4 forms are full. |
The space between the forms will themselves be poured after this pour dries. The reason is you don't want remove too much dirt from under the foundation at once. Hence, the segmented approach. |
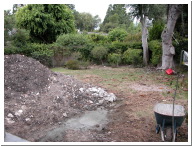
Tue, Oct 26, 2004
|
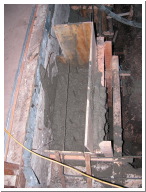
Tue, Oct 26, 2004
|
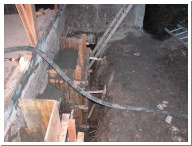
Tue, Oct 26, 2004
|
|
|
|
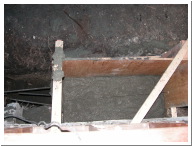
Tue, Oct 26, 2004
|
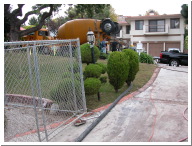
Tue, Oct 26, 2004
|
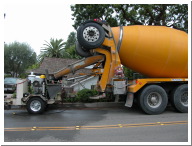
Tue, Oct 26, 2004
|
|
Our first cement truck. |
|
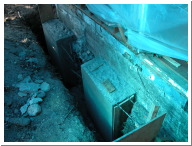
Sat, Oct 30, 2004
|
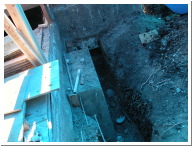
Sat, Oct 30, 2004
|
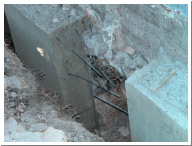
Sat, Oct 30, 2004
|
| The dried concrete. Now the spaces will be formed up and filled to create one massive piece of concrete. |
|
See how the rebar sticks out from the sides. With the new concrete the rebar will join these separate pours together. |