|
Click any picture to supersize it. Sorted by date. To see the latest pictures start at the last page and work your way backwards.
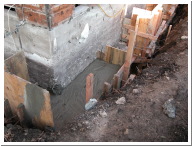
Mon, Dec 6, 2004
|
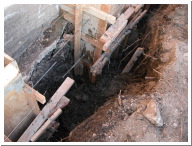
Mon, Dec 6, 2004
|
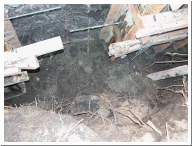
Mon, Dec 6, 2004
|
|
Another shot of the cave-in. |
|
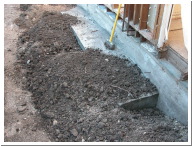
Thu, Dec 23, 2004
|
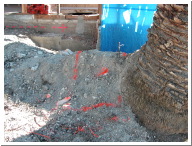
Thu, Dec 23, 2004
|
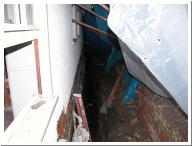
Wed, Jan 12, 2005
|
| The South side underpinning is backfilled. |
Original plans show a footing in the orange box next to the palm tree. This would definitely kill it so we are not doing it. Instead we are cantilevering the 2nd floor deck. |
This is the window I had to use to get in. This trench is for the foundation reinforcements on the north side of the house. It's a few inches deep in water from the last few weeks of rain. |
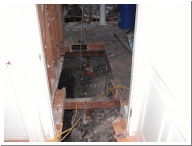
Wed, Jan 12, 2005
|
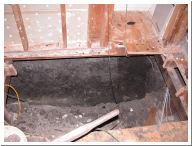
Wed, Jan 12, 2005
|
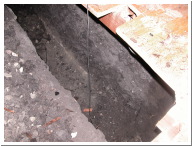
Wed, Jan 12, 2005
|
| A hole was cut into the living room floor to gain access to the foundation that needs to be reinforced. |
This trench is about 6 feet deep in my living room. |
The white rock at the bottom is bedrock. |
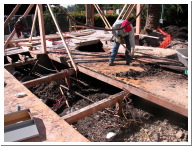
Sat, Jan 15, 2005
|
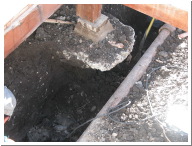
Sat, Jan 15, 2005
|
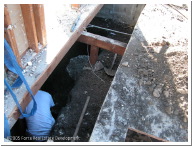
Sat, Jan 15, 2005
|
| This hole is in the middle of my living room for easier access. Imagine digging this by hand on your belly! |
A footing under the living room. See how it's undermined. The trench will be backfilled with concrete to support the structure. |
This has to be dug from one side of the house to the other. It's back-breaking work. |
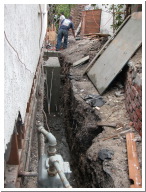
Tue, Jan 25, 2005
|
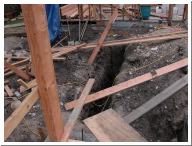
Tue, Jan 25, 2005
|
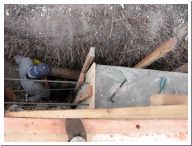
Tue, Jan 25, 2005
|
| The north trench. The final pour will be next week. |
This trench is for the extended living room foundation. |
Removing forms outside the rear of the dining room. |
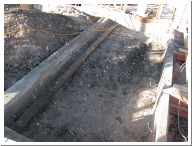
Mon, Jan 31, 2005
|
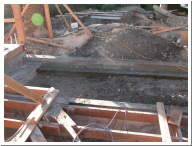
Mon, Jan 31, 2005
|
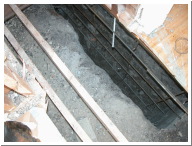
Mon, Jan 31, 2005
|
| The right side of the picture is a fully underpinned foundation. This new wall marks the edge of the new living room. The 2 downstairs fireplaces will be on either side at the far end of the wall. |
Looking from the living room towards the backyard. |
This trench is under the living room and hallway. This spot is in front of the downstairs bedroom entries. |
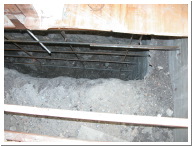
Mon, Jan 31, 2005
|
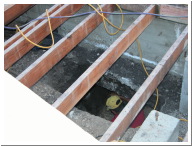
Thu, Feb 3, 2005
|
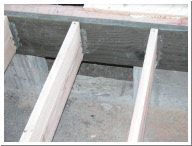
Thu, Feb 3, 2005
|
| Same trench, different view. |
This cave is the last one to be filled inside the house. |
This hole was cut into the side of the foundation to allow for access to the enclosed area under the extended part of the living room. |
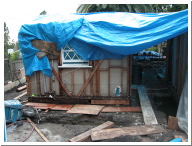
Fri, Feb 18, 2005
|
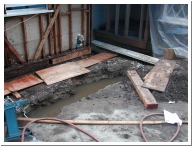
Fri, Feb 18, 2005
|
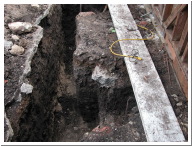
Mon, Feb 28, 2005
|
| It's raining again! See how the trenches are full of water. |
The moat around my castle. |
The water has finally drained and the digging continues down to the bedrock. |
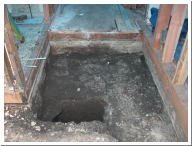
Mon, Feb 28, 2005
|
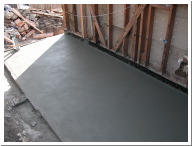
Thu, Mar 3, 2005
|
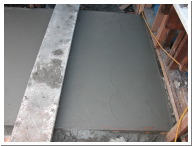
Thu, Mar 3, 2005
|
| The front door is moving out to the hole to be flush with the wall on the right. |
It took 13 yards of concrete to fill this hole for the front patio. |
The entry into the house. |
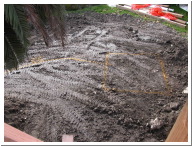
Tue, Mar 8, 2005
|
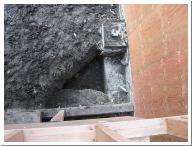
Tue, Mar 8, 2005
|
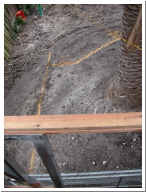
Wed, Mar 9, 2005
|
| The spa outline. See the thick clay mud after the rain. |
A birds-eye view of the patio fireplace. |
The outline of the patio. |