|
Click any picture to supersize it. Sorted by date. To see the latest pictures start at the last page and work your way backwards.
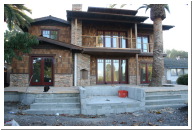
Thu, Oct 13, 2005
|
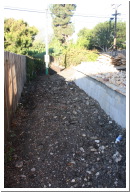
Tue, Nov 15, 2005
|
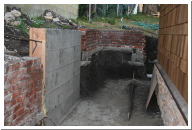
Wed, Jan 11, 2006
|
| The stairs have been poured and now need stone. |
The stone veneer needs to be put on the wall. We're just waiting for it to be graded. |
The forms have been removed from the retaining wall. Now the rest of the brick can be removed. |
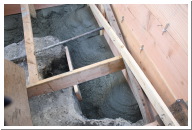
Thu, Jan 19, 2006
|
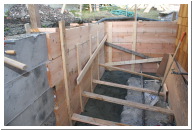
Thu, Jan 19, 2006
|
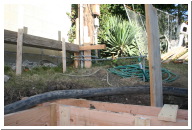
Thu, Jan 19, 2006
|
| Since the other part of the retaining wall is dry, the corner can now be poured. |
Another view of the formed corner. The gas line needs to be removed and a new one installed below grade. |
The telephone pole survived the digging, especially with those chains anchoring it to the trees. |
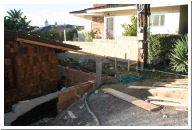
Thu, Jan 19, 2006
|
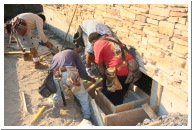
Tue, Feb 7, 2006
|
| Looking at the retaining wall from the front yard. |
Adding crawl space access on the south side. |