|
Click any picture to supersize it. Sorted by date. To see the latest pictures start at the last page and work your way backwards.
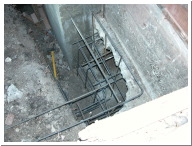
Fri, Nov 5, 2004
|
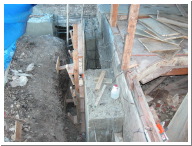
Fri, Nov 5, 2004
|
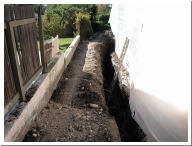
Sun, Nov 14, 2004
|
| Filling the gaps underneath the future fireplace. |
|
Starting a trench down the South side of the house for the foundation reinforcement. |
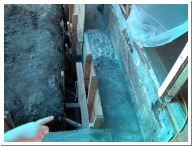
Sun, Nov 14, 2004
|
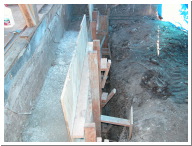
Sun, Nov 14, 2004
|
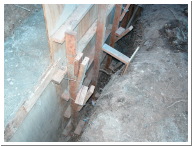
Sun, Nov 14, 2004
|
| The gaps in the original concrete pour have been filled in. Now it's one massive wall. What's interesting is the living room wall is moving out 7 feet and a new foundation needs to be done there. Let's see what happens. |
The 2x4 braces and wire keep the form from collapsing under the weight of the concrete. |
|
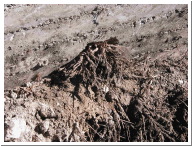
Sun, Nov 14, 2004
|
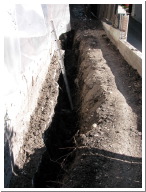
Sun, Nov 14, 2004
|
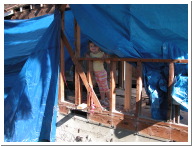
Sun, Nov 14, 2004
|
| Our sewer line was uncovered outside the dining room. There is so much root infestation that new pipes will have to be laid. |
Another view of the trench on the South side. |
Annie in the dining room. |
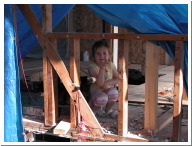
Sun, Nov 14, 2004
|
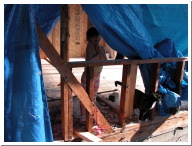
Sun, Nov 14, 2004
|
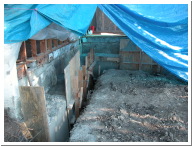
Sun, Nov 14, 2004
|
|
Annie playing with Chinook in the dining room. |
All that's needed is to remove the wood forms. |
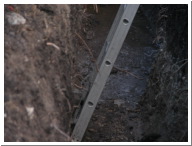
Sun, Nov 21, 2004
|
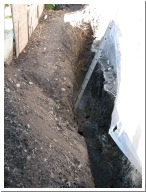
Sun, Nov 21, 2004
|
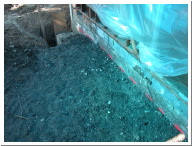
Wed, Nov 24, 2004
|
| What a mess! We had a good rain storm and the trench filled in with a few inches of water. |
Preparing for the underpinnings on the South side of the house. |
Remember the rear patio foundation? It has now been backfilled with dirt. |
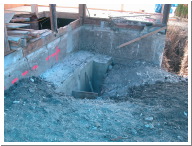
Wed, Nov 24, 2004
|
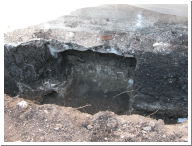
Wed, Nov 24, 2004
|
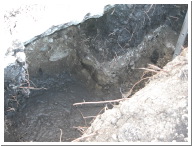
Wed, Nov 24, 2004
|
| Another view of the backfilling. That hole in the floor is where the chimney was. |
A good view of digging under the existing foundation for the underpinnings. Dig a section, pour a section, then repeat. |
This water just won't dry up. |
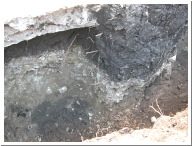
Wed, Nov 24, 2004
|
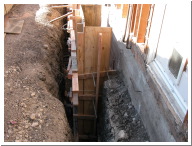
Fri, Dec 3, 2004
|
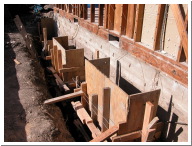
Fri, Dec 3, 2004
|
| Notice where the dirt stops and the bedrock starts. The reinforcements have to go not only under the existing foundation but down into the bedrock. |
South side foundation forms |
|
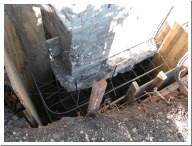
Fri, Dec 3, 2004
|
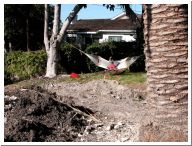
Fri, Dec 3, 2004
|
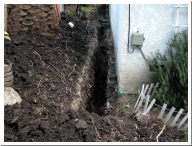
Sat, Dec 4, 2004
|
|
Worker sleeping in hammock. OK, it was his lunch break. :) |
North side foundation trench |
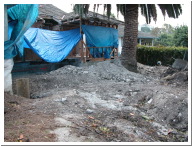
Sat, Dec 4, 2004
|
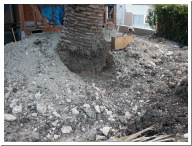
Sat, Dec 4, 2004
|
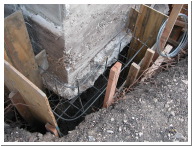
Sat, Dec 4, 2004
|
| It looks like a war zone out here. |
We are trying to save this tree. |
|
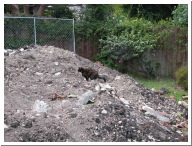
Sat, Dec 4, 2004
|
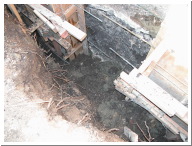
Mon, Dec 6, 2004
|
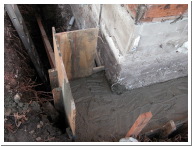
Mon, Dec 6, 2004
|
| Chinook's new litter box. |
We had a lot of rain yesterday. Part of the trench wall broke free and fell in. In a few days this part will have to be dug out. |
|