|
Click any picture to supersize it. Sorted by date. To see the latest pictures start at the last page and work your way backwards.
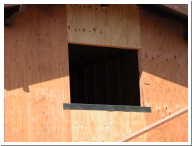
Sat, Apr 16, 2005
|
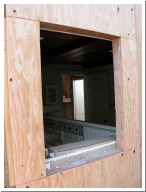
Sat, Apr 16, 2005
|
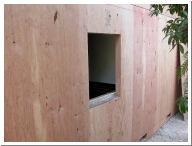
Sat, Apr 16, 2005
|
| Walk-in closet window. |
Downstairs guest bathroom window. The wainscot will have to be trimmed. |
The rear bathroom window. |
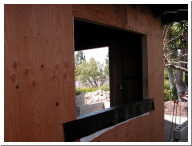
Sat, Apr 16, 2005
|
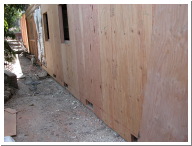
Sat, Apr 16, 2005
|
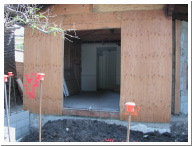
Sat, Apr 16, 2005
|
| Rear bedroom window. |
Notice all of the vents. We need 1 square foot of venting for every 150 square feet of first floor coverage. |
Rear bedroom french door opening. |
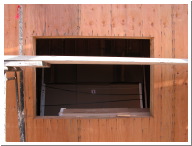
Sat, Apr 16, 2005
|
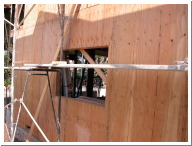
Sat, Apr 16, 2005
|
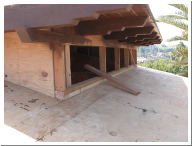
Sat, Apr 16, 2005
|
| Kitchen window |
Dining room window. |
Looking south at the master bedroom shed dormer. |
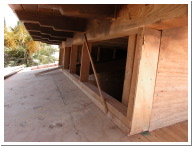
Sat, Apr 16, 2005
|
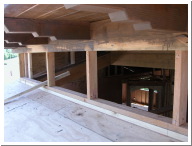
Sat, Apr 16, 2005
|
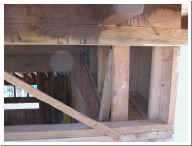
Sat, Apr 16, 2005
|
| Front of the shed dormer looking north. |
The painters came in and stained the T&G today. |
|
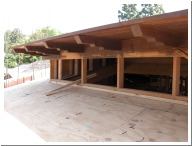
Sat, Apr 16, 2005
|
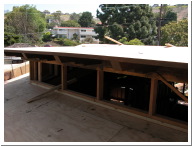
Sat, Apr 16, 2005
|
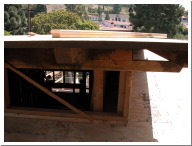
Sat, Apr 16, 2005
|
|
|
|
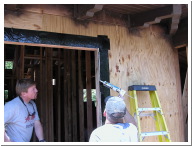
Sat, Apr 16, 2005
|
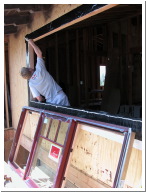
Sat, Apr 16, 2005
|
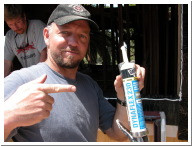
Sat, Apr 16, 2005
|
| Rich applies caulk while Pat looks on. Pat came in this weekend just to help with the windows. |
Caulk is applied prior to installing the window. We already tested it for fit. Notice the side windows have been removed. This thing is heavy! |
Rich wanted to make sure I showed that he uses only top-of-the-line DAP Dynaflex 230 caulk. It has a 50-yr. life. |
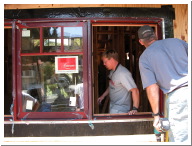
Sat, Apr 16, 2005
|
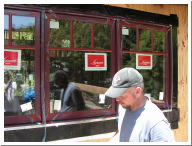
Sat, Apr 16, 2005
|
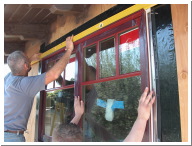
Sat, Apr 16, 2005
|
| The frame is being screwed into place. |
The first window is now done! |
This is the office window. Here, Rich is checking the level to see how much we need to shim it. |
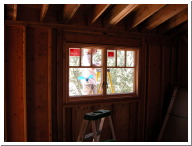
Sat, Apr 16, 2005
|
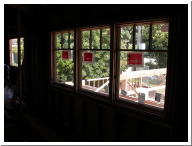
Sat, Apr 16, 2005
|
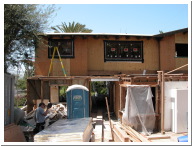
Sat, Apr 16, 2005
|
| Office window from the inside. Ray also came this weekend just to help with the windows. He is cleaning the caulk around the edges after the windwo was screwed into place. |
The stair windows from the inside. |
Windows are looking good! |
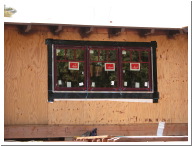
Sat, Apr 16, 2005
|
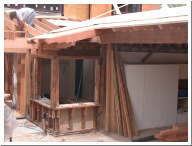
Sat, Apr 23, 2005
|
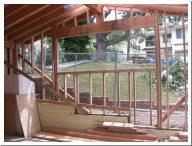
Sat, Apr 23, 2005
|
| The cranberry window color really complements the stain on the rafter tails. |
The bay window needs to be removed. |
The garage framing is complete. See how the foundation steps down. That explains the wood rot since the dirt was above that level. |
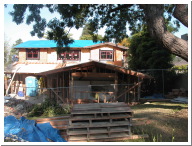
Tue, Apr 26, 2005
|
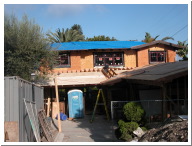
Tue, Apr 26, 2005
|
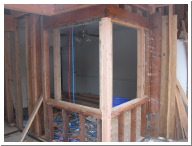
Tue, Apr 26, 2005
|
| View looking straight down the garage ridge. I was looking at the proportions compared to the window and roof above. |
Another view of the front showing an almost complete roof. |
Remember the bay window here? |