|
Click any picture to supersize it. Sorted by date. To see the latest pictures start at the last page and work your way backwards.
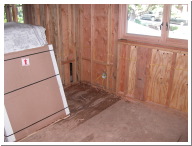
Thu, Apr 28, 2005
|
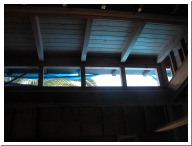
Thu, Apr 28, 2005
|
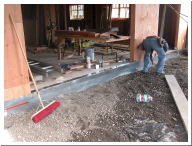
Thu, Apr 28, 2005
|
| East side of the office. Not all windows are installed yet. |
We're still waiting for the shed dormer windows. |
Installing flashing to protect the wood from moisture. When stone is installed, the patio will be flush with the interior floor. |
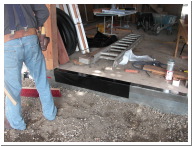
Thu, Apr 28, 2005
|
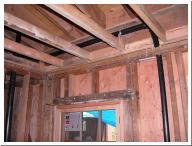
Sat, Apr 30, 2005
|
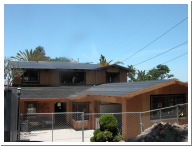
Sun, May 15, 2005
|
| Starting to put bituthane over the living room french door threshold. |
Laundry room plumbing |
An updated front view with the completed garage. |
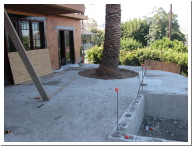
Sun, May 22, 2005
|
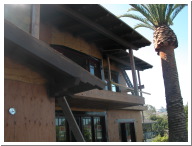
Sun, May 22, 2005
|
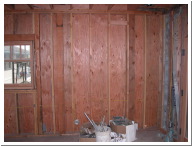
Fri, May 27, 2005
|
|
I just liked this angle. It looks really cool. |
|
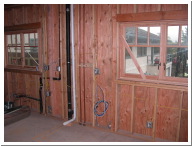
Fri, May 27, 2005
|
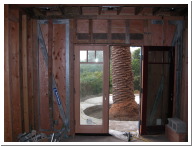
Fri, May 27, 2005
|
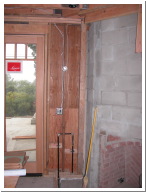
Fri, May 27, 2005
|
| The central vacuum line will extend out under the cabinet to a toe-kick vacuum opening. Sweep to the end of the cabinet and press a button. |
|
Left side of fireplace in living room with gas lines installed to the patio fireplace. |
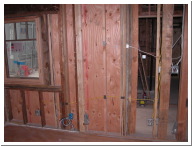
Fri, May 27, 2005
|
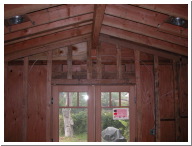
Fri, May 27, 2005
|
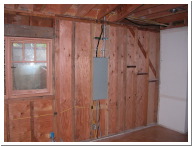
Fri, May 27, 2005
|
|
|
|
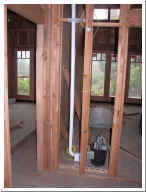
Fri, May 27, 2005
|
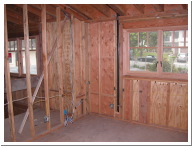
Fri, May 27, 2005
|
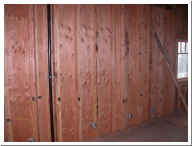
Fri, May 27, 2005
|
| Central vacuum at the top of the stairs. |
Office wiring and powder room vent. |
Office wiring and plumbing vent for kitchen sink & dishwasher. |
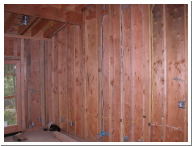
Fri, May 27, 2005
|
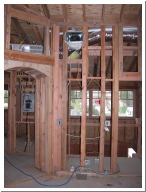
Fri, May 27, 2005
|
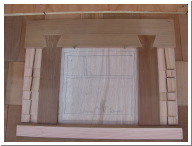
Mon, May 30, 2005
|
| Electrical in the office. Northwest wall. |
The upstairs heating unit is in a crawl space above the arch. |
Mockup of a potential window trim design. |
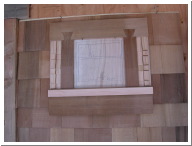
Mon, May 30, 2005
|
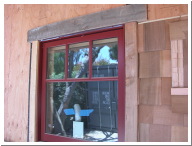
Mon, May 30, 2005
|
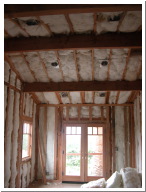
Sat, Jun 4, 2005
|
| We ended up staying with a straight line instead of the dovetail. Olympia said the Art Jury would not approve anything other than that. |
The boards are showing the trim sizes around the window. |
Office insulation |
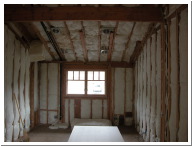
Sat, Jun 4, 2005
|
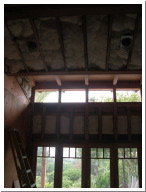
Sat, Jun 4, 2005
|
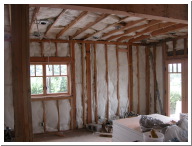
Sat, Jun 4, 2005
|
| Office insulation. See how the powder room vent turns at the top of the wall and continues along the ceiling? |
Insulation above dormer in master bedroom. We're still waiting for the dormer windows. |
Insulation in dining room. |
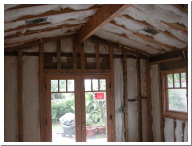
Sat, Jun 4, 2005
|
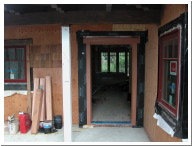
Fri, Jun 17, 2005
|
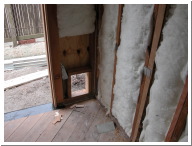
Fri, Jun 17, 2005
|
| Insulation in the kids' bedroom (old master). It's coming together. |
The front door jamb is now ready for the door. |
The cat door framing has been added in the laundry room. |