|
Click any picture to supersize it. Sorted by date. To see the latest pictures start at the last page and work your way backwards.
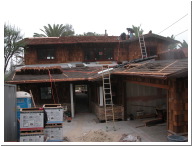
Wed, Jul 27, 2005
|
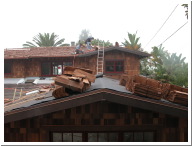
Wed, Jul 27, 2005
|
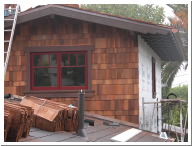
Wed, Jul 27, 2005
|
| Putting the shingles on the roof. |
The wood shakes are fire treated. |
We ran out of siding with one wall to go. It should be done in a few days. |
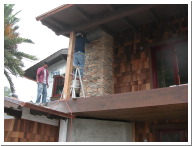
Wed, Jul 27, 2005
|
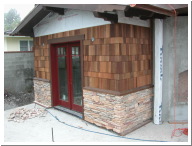
Wed, Jul 27, 2005
|
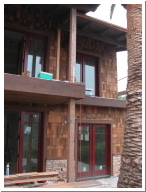
Wed, Jul 27, 2005
|
| Finishing up the stone on the upper chimney. |
The blank white space will be cedar siding. Can you spot the hole for the electrical outlet? It's on the right side of the stone next to the fireplace. |
We're almost ready to cover the vertical posts. |
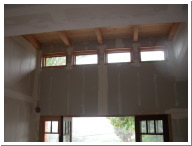
Wed, Jul 27, 2005
|
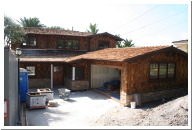
Thu, Aug 11, 2005
|
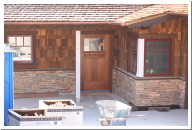
Thu, Aug 11, 2005
|
| The shed dormer windows finally came in and were installed. The speaker wire coming out of the wall was moved about a fit to match the wire coming out of the other wall. |
The exterior is complete except for the white post. |
The front door is mahogany and has 4 clear coats on it. |
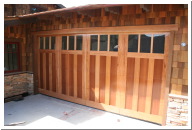
Thu, Aug 11, 2005
|
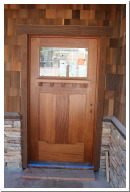
Thu, Aug 11, 2005
|
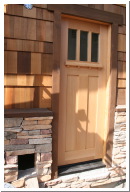
Thu, Aug 11, 2005
|
| The garage door is made of two types of mahogany, each with 4 clear coats. |
See the cloud-relief detail in the door panel. |
The side door at the laundry room. See the cat door in the lower left? |
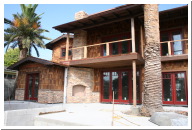
Thu, Aug 11, 2005
|
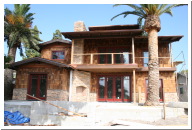
Thu, Aug 11, 2005
|
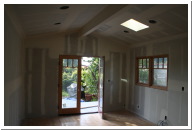
Thu, Aug 11, 2005
|
| Only the balcony railing is left on the house. |
A full shot of the rear of the house. |
Rear bedroom with the sklight installed. |
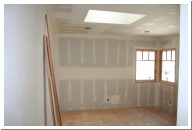
Thu, Aug 11, 2005
|
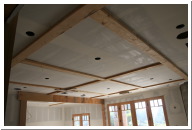
Thu, Aug 11, 2005
|
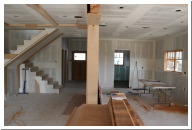
Thu, Aug 11, 2005
|
| An oversized opening for the skylight in the library. |
We laid out the ceiling beam pattern using multi-density fiberboard (MDF)before cutting the actual wood. |
I'm standing between the living room and dining room. |
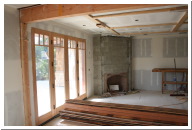
Thu, Aug 11, 2005
|
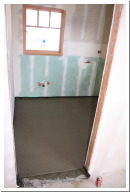
Thu, Aug 11, 2005
|
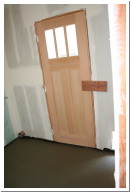
Thu, Aug 11, 2005
|
|
The laundry room was floated today. |
This douglas fir door needs to be stained. |
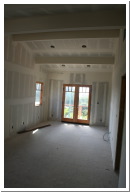
Thu, Aug 11, 2005
|
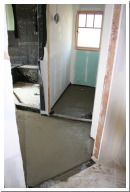
Thu, Aug 11, 2005
|
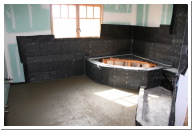
Thu, Aug 11, 2005
|
| The office is ready to be primed. |
The master bathroom floor was floated today. |
Once the floor dries, the black paper will be floated. |
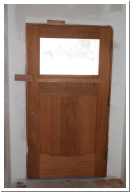
Thu, Aug 11, 2005
|
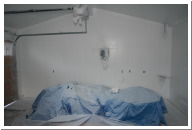
Thu, Aug 25, 2005
|
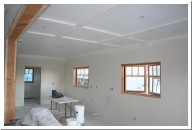
Thu, Aug 25, 2005
|
| The front door from the inside. |
The garage is freshly painted. You can see that the garage door is installed and just needs to be plugged in. |
The ceiling beams will not be in the kitchen; they are only in the dining room and stop at the border. |
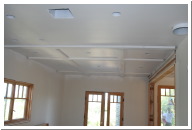
Sun, Aug 28, 2005
|
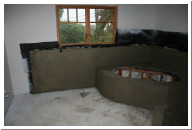
Fri, Sep 2, 2005
|
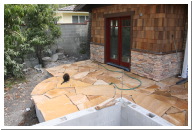
Sat, Sep 17, 2005
|
| Looking towards the dining room from the kitchen. |
Tile will go up to the base of the window and over to the cabinets. |
Patio layout outside the bedroom. |