|
Click any picture to supersize it. Sorted by date. To see the latest pictures start at the last page and work your way backwards.
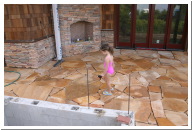
Sat, Sep 17, 2005
|
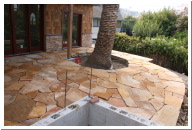
Sat, Sep 17, 2005
|
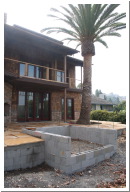
Sat, Sep 17, 2005
|
| The stone was wet down to clean off the dust. It sure brings out the color. Annie's having fun walking on the loose stones. |
The space left around the tree will be filled with crushed rock. |
|
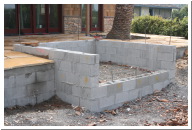
Sat, Sep 17, 2005
|
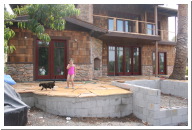
Sat, Sep 17, 2005
|
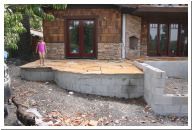
Sat, Sep 17, 2005
|
| The hot tub enclosure. |
Steps will wrap around the curved part. |
See the slope. Some dirt will be brought in to flatten it out some. |
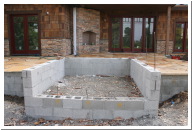
Sat, Sep 17, 2005
|
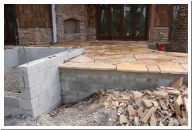
Sat, Sep 17, 2005
|
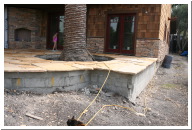
Sat, Sep 17, 2005
|
| The hot tub slides in and will be about 1 foot higher than the block wall. On either side, stairs will go down to the lawn. |
A lot of stone work has been done so far. You can see the remnants on the ground. |
We're still trying to figure out what to do with the transition from the stairs to the wall on the right. |
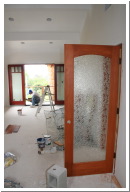
Sat, Sep 24, 2005
|
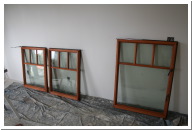
Sat, Sep 24, 2005
|
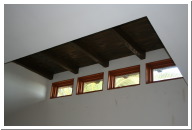
Sat, Oct 29, 2005
|
| The doors and windows are getting stained. |
Stained office windows. |
The stain was applied so the roof looks like it continues into the house through the wall. |
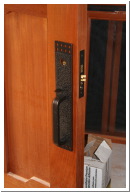
Sat, Oct 29, 2005
|
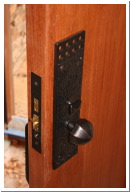
Sat, Oct 29, 2005
|
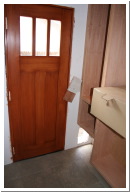
Sat, Oct 29, 2005
|
| Front door exterior. |
Front door interior. |
Laundry room door has been stained. See the cat door opening under the cabinet. |
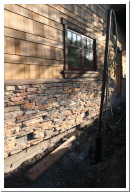
Tue, Nov 15, 2005
|
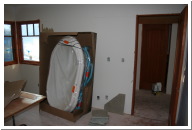
Tue, Nov 15, 2005
|
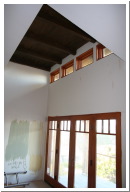
Tue, Nov 15, 2005
|
| Outside the kitchen, the house has been connected to the sewer line. |
The tub is waiting to go in. First we need to bring it upstairs. |
We just need to add trim around the windows and doors. The top, right color is called Abingdon Putty. That will be in the entire master suite. |
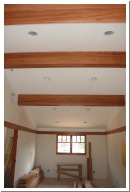
Sat, Nov 26, 2005
|
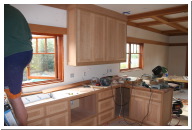
Sat, Dec 10, 2005
|
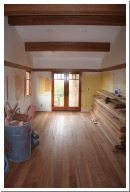
Sat, Dec 10, 2005
|
| The office beams have all been clear-coated. |
The doors are in. The blue tape on the ceiling is marking the light to be removed. |
Baseboard and paint and we are done in this room. |
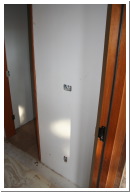
Wed, Dec 21, 2005
|
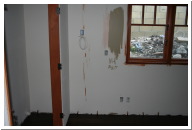
Wed, Dec 21, 2005
|
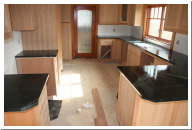
Sun, Dec 25, 2005
|
| Inside the front door. Chandelier and wall sconce switch. |
Coax up high for a TV. The other switch is for the skylight blackout. |
The counter looks great! |
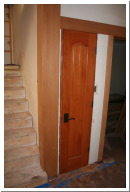
Wed, Feb 8, 2006
|
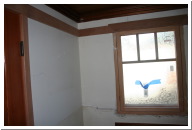
Fri, Feb 17, 2006
|
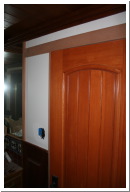
Fri, Feb 17, 2006
|
| The coat closet here is now accessed from the old side. We basically moved the door to the side wall. |
This is one of the rooms we decided not to touch. So what did we do? Removed and replaced the wainscoting, added plate rail, and replaced the window. |
So we could keep the mirror, I had a piece of trim added around the edge. |
|
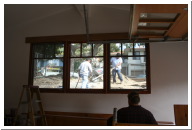
Fri, Feb 17, 2006
|
|
Pat trims out the window in the garage as the landscapers work in the front yard. |