|
Click any picture to supersize it. Sorted by date. To see the latest pictures start at the last page and work your way backwards.
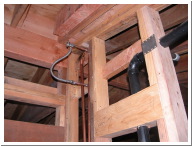
Fri, May 27, 2005
|
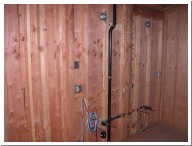
Fri, May 27, 2005
|
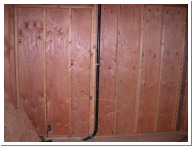
Fri, May 27, 2005
|
| A cabinet will go up here to support Mr. Steam. |
All of the plumbing and electrical needs to shift left. |
Vent pipe. This is the pipe where the water will first overflow if the system backs up. The outlet will power the spa tub. |
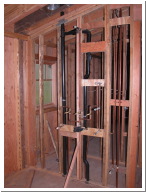
Fri, May 27, 2005
|
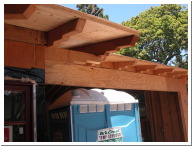
Mon, May 30, 2005
|
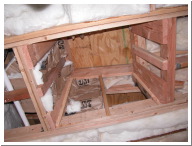
Fri, Jun 17, 2005
|
| The master bath shower layout was tweaked several times. |
I like the look of the rafter tails in the corner. |
The skylight in the library is flared out from the roof to the ceiling. The cross-section is a trapezoid shape. |
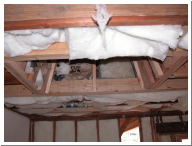
Fri, Jun 17, 2005
|
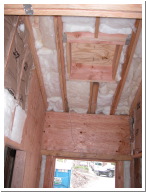
Fri, Jun 17, 2005
|
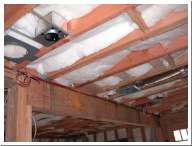
Fri, Jun 17, 2005
|
| Another view of the library skylight. |
This is a 2 foot square skylight in the main entryway. |
The insulation is in and around the lights and speaker brackets. |
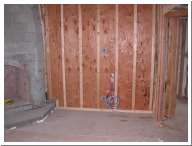
Fri, Jun 17, 2005
|
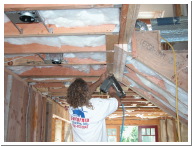
Mon, Jun 20, 2005
|
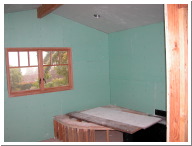
Fri, Jul 1, 2005
|
| All electrical wiring is now in place in the living room. The built-in entertainment center will go here. |
Finishing touches on the stairs. The wood triangle shape makes the stairs flow into the ceiling. |
The entire master bathroom is covered in fire rated drywall. |
|
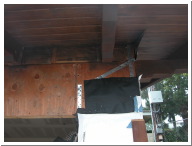
Thu, Jul 14, 2005
|
|
The corner of the garage. See how everything is strapped together for added stiffness. |