|
Click any picture to supersize it. Sorted by date. To see the latest pictures start at the last page and work your way backwards.
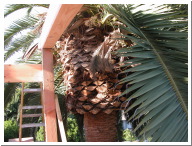
Tue, Mar 29, 2005
|
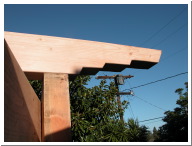
Tue, Mar 29, 2005
|
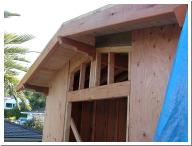
Tue, Mar 29, 2005
|
| The chainsaw came out again to remove some palm fronds. Boy is this tree close to the house. In about 3 to 5 years it should grow up and out of the way. |
The master bedroom balcony roof is supported by one long beam seen here. |
Outside the master bath. That roof is sheeted and ready for the shingles. |
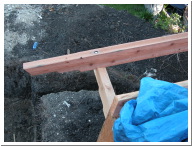
Tue, Mar 29, 2005
|
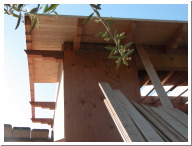
Tue, Mar 29, 2005
|
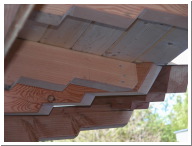
Tue, Mar 29, 2005
|
| One rafter sticks straight out and supports the barge rafter. The two are bolted together. |
The roof is starting to take shape. First the rafter tails, then the tongue & groove, and finally covered with plywood. |
It's difficult to fit long rafter tails on an inside corner of the roof. See how one of the beams was trimmed to run into the other beam? |
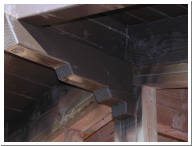
Thu, Mar 31, 2005
|
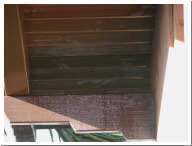
Thu, Mar 31, 2005
|
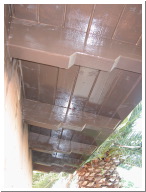
Thu, Mar 31, 2005
|
| The stain starts to go on. It looks much darker than our sample. It also is drying shiny in some spots. Rich said the painters put the coat on a bit heavy. |
The stain should even out after the next coat. Looks good so far. |
|
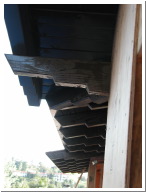
Thu, Mar 31, 2005
|
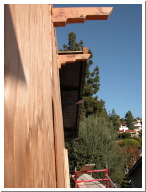
Thu, Mar 31, 2005
|
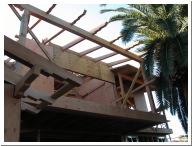
Tue, Apr 5, 2005
|
| Notice the contour of the roofline. It's quite interesting. |
|
Rafter tails over the balcony reach into the tree. |
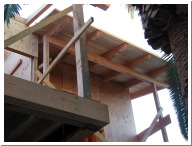
Tue, Apr 5, 2005
|
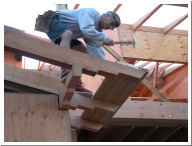
Tue, Apr 5, 2005
|
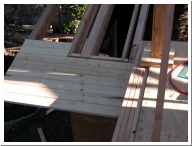
Tue, Apr 5, 2005
|
| The office/playroom balcony roof is put on. |
The T&G is started at the edge and installed up the rafters. |
Four 2x12's are added on the edge of the deck to build it out away from the vertical support beam. |
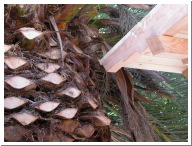
Sat, Apr 9, 2005
|
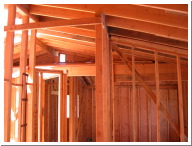
Sat, Apr 9, 2005
|
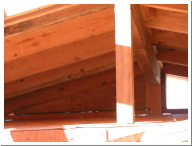
Sat, Apr 9, 2005
|
|
Finishing the extended roofline over the master bath/walk-in closet. |
Finishing the extended roofline over the master bath/walk-in closet. |
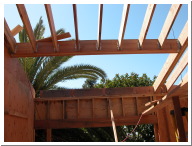
Sat, Apr 9, 2005
|
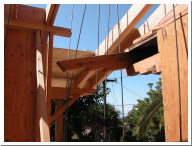
Sat, Apr 9, 2005
|
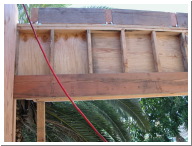
Sat, Apr 9, 2005
|
| The shed dormer will go in the open space. |
This rebar is to reinforce the chimney. |
The back end of the rafters. |
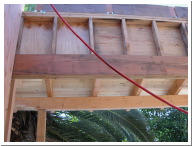
Sat, Apr 9, 2005
|
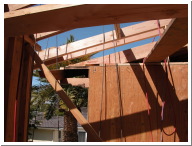
Sat, Apr 9, 2005
|
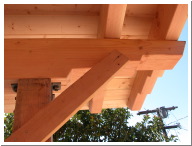
Sat, Apr 9, 2005
|
| Notice the T&G and detailed rafter tail. This is the master bedroom balcony. |
The two rafters on the end seem too close to me. The large gap is for the chimney to go through and the last rafter is the edge of the roof. We may have to cut it off. Wait and see. |
The two rafter tails that close to each other will probably bug me if we don't remove one of them. The metal brackets were hand made to hold the beam in place. |
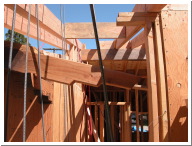
Sat, Apr 9, 2005
|
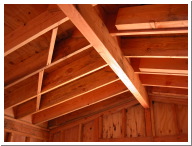
Sat, Apr 9, 2005
|
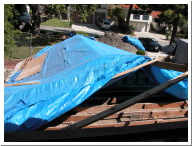
Sat, Apr 9, 2005
|
| View from the balcony looking inside the master bedroom. |
Ceiling inside the master bath. |
The garage roofline is going to be raised about a foot. The exposed ceiling covers the 2 existing bedrooms. They will both have vaulted ceilings now. |
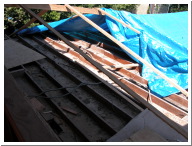
Sat, Apr 9, 2005
|
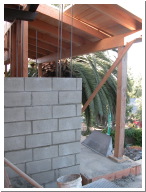
Tue, Apr 12, 2005
|
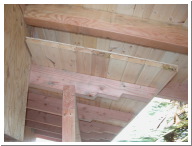
Tue, Apr 12, 2005
|
| The top of the gym/guest bedroom ceiling. |
The chimney on the balcony. |
The lower roof is from the office balcony. It will probably be trimmed back later so birds don't nest there. |