|
Click any picture to supersize it. Sorted by date. To see the latest pictures start at the last page and work your way backwards.
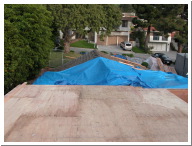
Tue, Mar 1, 2005
|
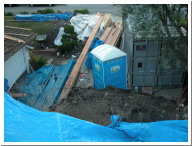
Wed, Mar 2, 2005
|
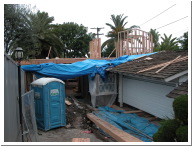
Wed, Mar 2, 2005
|
| The walk in closet area. |
That beam will go across the entire house. It will be below the ceiling and protrude out both ends of the roof. |
The second floor framing begins. That's the master bath. |
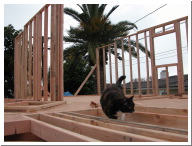
Wed, Mar 2, 2005
|
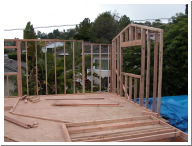
Wed, Mar 2, 2005
|
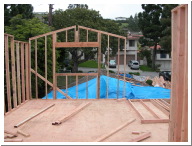
Wed, Mar 2, 2005
|
| Chinook spends a lot of time up top now that there's a floor. |
The walk-in closet is HUGE! |
I spotted the crooked 4x4 on the right. The bottom needs to move over about a half inch. |
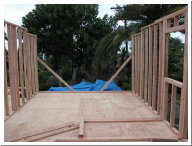
Wed, Mar 2, 2005
|
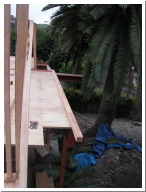
Wed, Mar 2, 2005
|
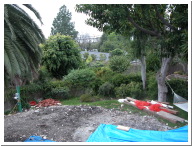
Wed, Mar 2, 2005
|
| The master bath. |
|
The backyard is still a bit messy. |
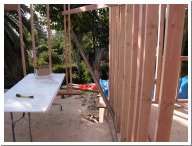
Thu, Mar 3, 2005
|
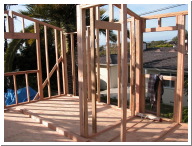
Thu, Mar 3, 2005
|
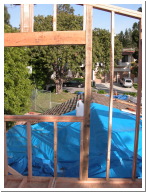
Thu, Mar 3, 2005
|
| Master bedroom looking at the fireplace/chimney. |
Master bath |
The crooked beam. |
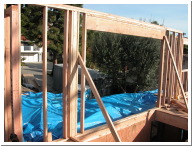
Thu, Mar 3, 2005
|
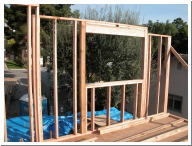
Thu, Mar 3, 2005
|
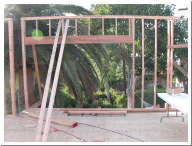
Thu, Mar 3, 2005
|
| This opening will house 3 windows. |
This wall is one end of the new office. |
Master bedroom french doors onto the balcony. |
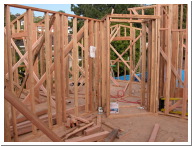
Tue, Mar 8, 2005
|
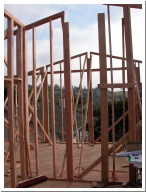
Tue, Mar 8, 2005
|
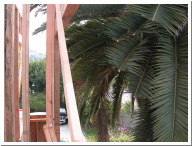
Tue, Mar 8, 2005
|
| Opening into the walk-in closet. |
The ridge beam will fit into the slot. |
Palm fronds got in the way. |
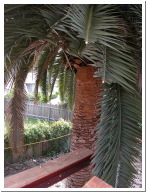
Tue, Mar 8, 2005
|
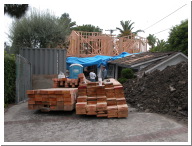
Wed, Mar 9, 2005
|
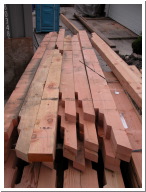
Wed, Mar 9, 2005
|
| The balcony extends out to the end of the beam and the roof is covering the balcony. The tree is within 2 feet of the roof at this time. It will get closer as it's built. |
Dropped off a load of rafters. |
The rafter tails were pre-cut at the lumber yard. |
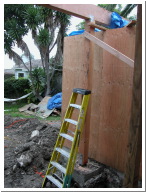
Wed, Mar 9, 2005
|
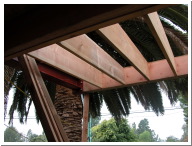
Wed, Mar 9, 2005
|
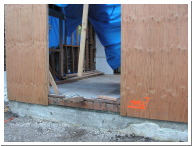
Wed, Mar 9, 2005
|
| The vertical post base will have to be raise at least 6 inches since the patio is being raised to be flush with the doors in the living room. You don't want the wood to be submerged into the concrete due to rotting. |
The balcony takes shape. |
The orange line marks the old height of this part of the patio. It will actually be lowered about 6 inches to allow for vents to be put in. |
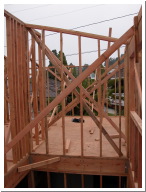
Wed, Mar 9, 2005
|
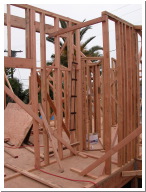
Wed, Mar 9, 2005
|
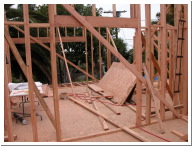
Wed, Mar 9, 2005
|
| The walk-in closet starts to take shape. |
Top of the stairs looking towards the master bath. |
Top of the stairs looking towards the master bedroom. |
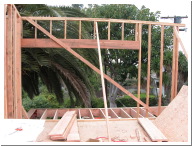
Wed, Mar 9, 2005
|
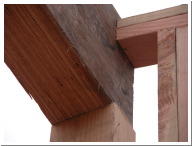
Wed, Mar 9, 2005
|
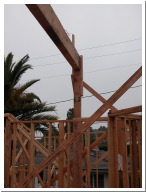
Wed, Mar 9, 2005
|
| You can see the balcony joists are almost done. |
This beam is actually a very large plywood beam. |
The first roof beam is put in place. |