|
Click any picture to supersize it. Sorted by date. To see the latest pictures start at the last page and work your way backwards.
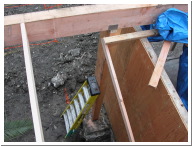
Wed, Mar 9, 2005
|
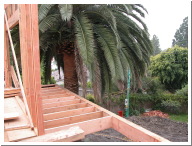
Wed, Mar 9, 2005
|
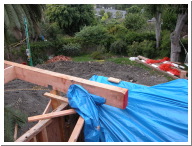
Wed, Mar 9, 2005
|
| Looking down at the vertical post that needs to be shortened. |
A bit closer to the tree than I was expecting. |
Here comes the rain.....again! |
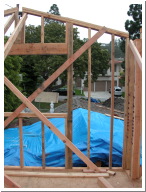
Wed, Mar 9, 2005
|
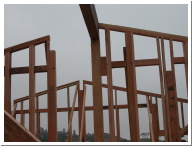
Wed, Mar 9, 2005
|
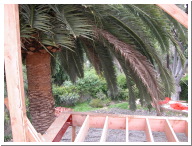
Wed, Mar 9, 2005
|
| The previously crooked beam was straightened and the braces are put in place. |
|
Master bedroom balcony. |
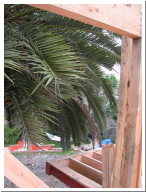
Wed, Mar 9, 2005
|
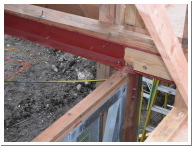
Wed, Mar 9, 2005
|
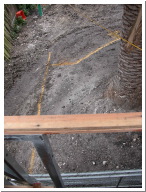
Wed, Mar 9, 2005
|
| Looking from the new office towards the master bedroom balcony. |
A lot of pieces are coming together at this corner. The Hardy Frames below are needed to structurally support all of this weight. |
The outline of the patio. |
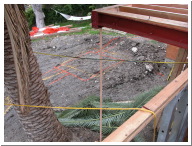
Wed, Mar 9, 2005
|
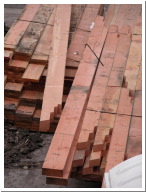
Wed, Mar 9, 2005
|
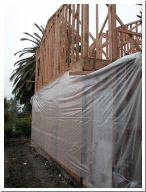
Wed, Mar 9, 2005
|
| The outline of the spa in the backyard. You can also see the cantilevered balcony. |
The rafter tails are getting ready to be rounded off with a router. |
The rain never stops! |
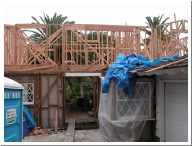
Wed, Mar 9, 2005
|
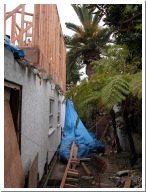
Wed, Mar 9, 2005
|
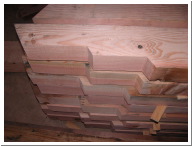
Fri, Mar 11, 2005
|
| The second floor is taking shape. Let's get that roof on before the next rain. |
The north side of the house is still a mess. |
Rafter tails as cut by the lumber yard. |
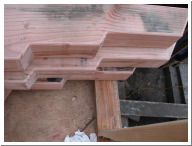
Fri, Mar 11, 2005
|
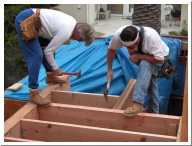
Fri, Mar 11, 2005
|
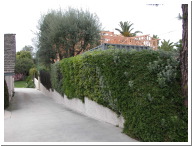
Sat, Mar 12, 2005
|
| Rafter tails after being routered. |
Bill and Bruce finish up the balcony joists. Hello neighbors. |
The view from my neighbor's driveway. I'm taking the hedge out. |
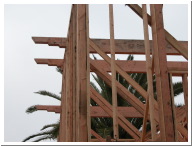
Sat, Mar 12, 2005
|
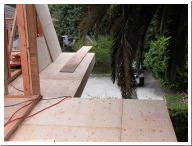
Sat, Mar 12, 2005
|
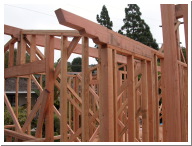
Sat, Mar 12, 2005
|
| The rafter tails are going in place. |
The master bedroom and office balconies are joisted and sheeted. |
See how the rafter is sandwiched into the structure. |
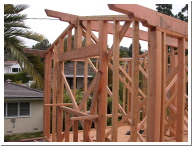
Sat, Mar 12, 2005
|
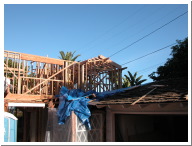
Tue, Mar 15, 2005
|
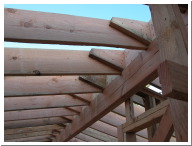
Wed, Mar 16, 2005
|
|
|
|
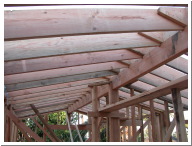
Wed, Mar 16, 2005
|
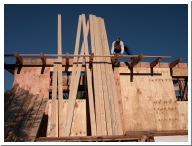
Tue, Mar 29, 2005
|
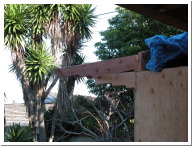
Tue, Mar 29, 2005
|
| The rafters are notched and overlay the ridge beam where they overlap at the top. A very strong structure. |
Bruce starts to put the tongue & groove (T&G) on the front of the second story roof. |
Rafter tails in the corner. One is used to support the other barge rafter. |
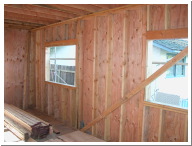
Tue, Mar 29, 2005
|
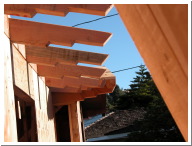
Tue, Mar 29, 2005
|
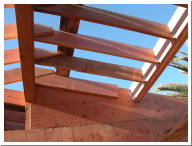
Tue, Mar 29, 2005
|
| The windows should arrive in about a week so the window and door openings are being framed out. |
Looking at the front, second story rafter tails. |
The highest ridge beam in the house is on the left. The right side of the roof was stopped short to allow for a shed dormer to be put in. |