|
Click any picture to supersize it. Sorted by date. To see the latest pictures start at the last page and work your way backwards.
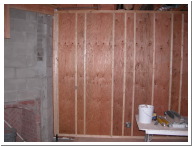
Fri, May 27, 2005
|
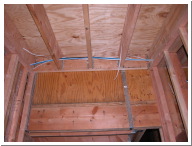
Fri, May 27, 2005
|
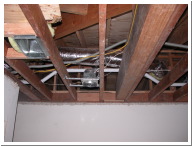
Fri, May 27, 2005
|
| Right side of fireplace in living room. The wall is being firred out so the fireplace looks symmetric with respect to the other wall. |
The bundle of wires has to be moved. It consists of phone, cable, and ethernet wires. A skylight is going in here. |
The ceiling in the library/guest bedroom is staying at 8 feet to allow space for everything to pass through. |
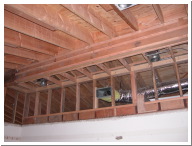
Fri, May 27, 2005
|
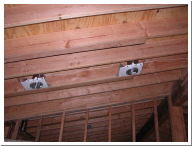
Fri, May 27, 2005
|
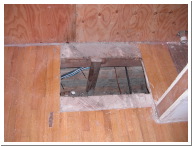
Fri, May 27, 2005
|
|
|
Crawl space to go under this room. The foundation was sealed off when it was reinforced. The pipe to the right is for the spa tub in the downstairs bathroom. |
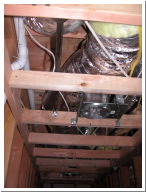
Fri, May 27, 2005
|
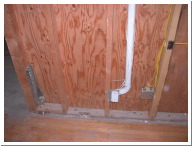
Fri, May 27, 2005
|
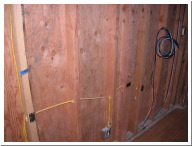
Fri, May 27, 2005
|
| It's very crowded in the ceiling here. Looking down the hallway towards the kid's bedroom. |
|
The cable bundle will go through the wall to the living room stereo. |
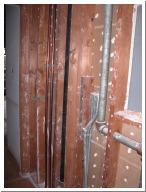
Fri, May 27, 2005
|
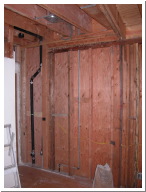
Fri, May 27, 2005
|
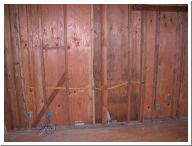
Fri, May 27, 2005
|
| Plumbing to the master bathroom. |
|
|
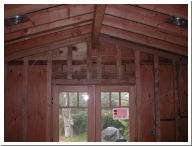
Fri, May 27, 2005
|
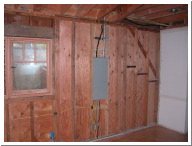
Fri, May 27, 2005
|
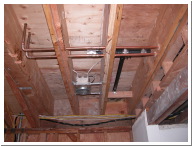
Fri, May 27, 2005
|
|
|
This plumbing feeds the master bath tub above. |
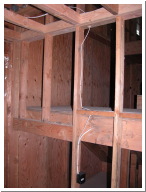
Fri, May 27, 2005
|
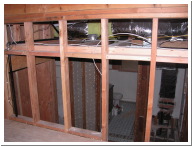
Fri, May 27, 2005
|
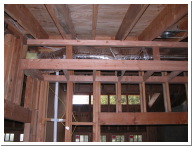
Fri, May 27, 2005
|
| Under-the-stairs storage and lighting. |
There is a one foot crawl space to route all ducts, pipes, wires, etc. |
The soffit was built to hold the vent ducting. |
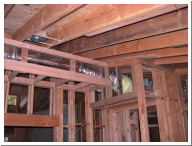
Fri, May 27, 2005
|
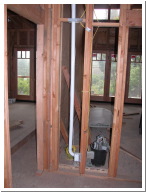
Fri, May 27, 2005
|
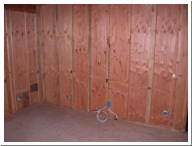
Fri, May 27, 2005
|
|
Central vacuum at the top of the stairs. |
There are 3-CAT 6 ethernet, 2-CAT 5 phone, and 2 coax lines in that one jack. |
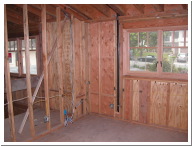
Fri, May 27, 2005
|
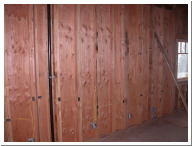
Fri, May 27, 2005
|
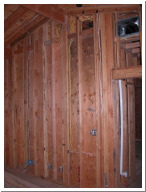
Fri, May 27, 2005
|
| Office wiring and powder room vent. |
Office wiring and plumbing vent for kitchen sink & disahwasher. |
|
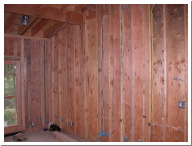
Fri, May 27, 2005
|
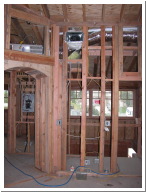
Fri, May 27, 2005
|
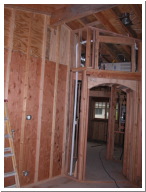
Fri, May 27, 2005
|
| Electrical in the office. Northwest wall. |
The upstairs heating unit is in a crawl space above the arch. |
The white pipe is the central vacuum line. |
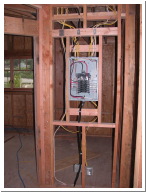
Fri, May 27, 2005
|
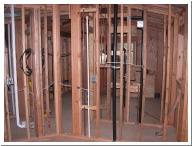
Fri, May 27, 2005
|
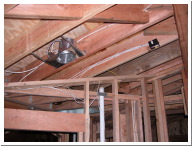
Fri, May 27, 2005
|
| The upstairs electrical sub-panel. |
In the closet looking towards the master bath. The white pipe on the left is the central vacuum. |
I like those angled lights in the vaulted ceiling. |