|
Click any picture to supersize it. Sorted by date. To see the latest pictures start at the last page and work your way backwards.
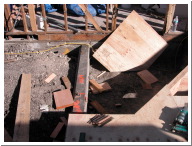
Thu, Feb 3, 2005
|
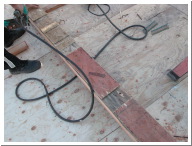
Thu, Feb 3, 2005
|
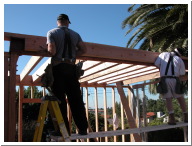
Thu, Feb 3, 2005
|
| There will be a fireplace on both sides of the wall. |
Before this wood beam is put into the steel beam the back is covered with pieces of plywood to ensure a solid fit. |
Notice the holes in the beam. |
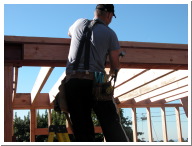
Thu, Feb 3, 2005
|
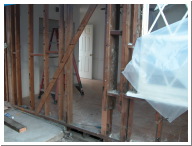
Tue, Feb 8, 2005
|
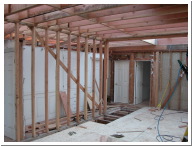
Tue, Feb 8, 2005
|
| You can always make it fit with a hammer. |
Another bedroom loses its wall. This was Annie and Paige's room but will now be converted into a library/guest room. |
The hallway is framed to 9'. Notice the 1' pony wall on the back side of the hallway. |
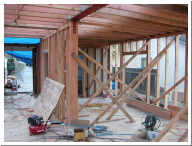
Tue, Feb 8, 2005
|
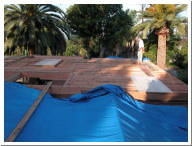
Tue, Feb 8, 2005
|
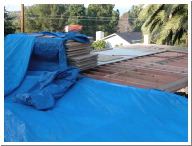
Tue, Feb 8, 2005
|
| All the joists are up and the first floor is sheeted. |
Sheeting starts on the second floor. |
One ton of plywood was placed on the roof to prevent it from being stolen. |
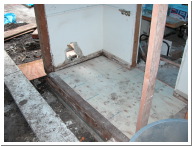
Fri, Feb 18, 2005
|
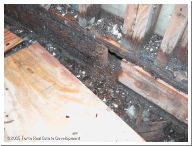
Fri, Feb 18, 2005
|
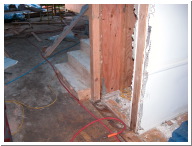
Fri, Feb 18, 2005
|
| This is the powder room. The subfloor had to be replaced because of wood rot. |
More rotten wood in the front of the house has to be replaced. |
The staircase sticks out a bit more than expected so we are going to build out the wall a few inches. For the closet door, a flush, invisible door will be there. |
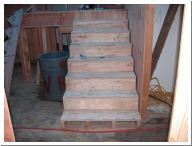
Fri, Feb 18, 2005
|
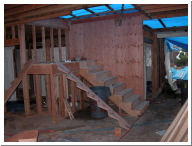
Fri, Feb 18, 2005
|
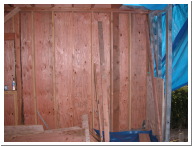
Fri, Feb 18, 2005
|
| Half way to the top. |
The recess under the landing is for built-in shelves. |
Exterior dining room wall. |
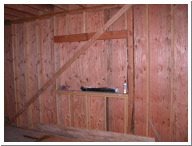
Fri, Feb 18, 2005
|
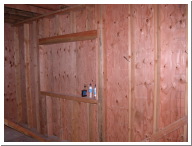
Fri, Feb 18, 2005
|
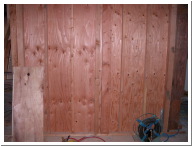
Fri, Feb 18, 2005
|
| Exterior kitchen wall. The new window is 5 feet wide instead of the old 4 feet. |
|
The refrigerator and range will go against this wall. |
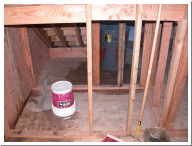
Fri, Feb 18, 2005
|
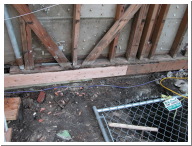
Tue, Mar 1, 2005
|
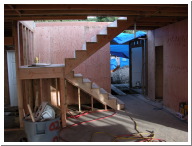
Tue, Mar 1, 2005
|
| A door will go here for under-stair storage. |
Rich had to replace all of the rotted wood in here. There was a planter holding water up against the wood. |
I have stairs! |
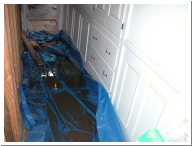
Tue, Mar 1, 2005
|
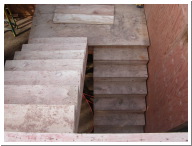
Tue, Mar 1, 2005
|
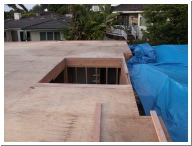
Tue, Mar 1, 2005
|
| The water is just sitting here after all of that rain. |
Looking down the stairs. |
The house on the right complained. After construction, my house will be as high as their house. |
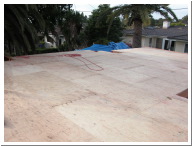
Tue, Mar 1, 2005
|
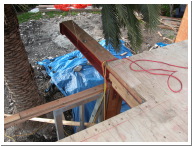
Tue, Mar 1, 2005
|
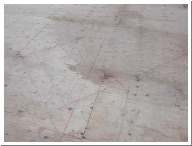
Tue, Mar 1, 2005
|
| It looks a lot bigger on paper. |
See how close the palm tree is. The palm fronds are in the way of the future deck and roof. |
It took a whole day to chalk line the floor plan onto the second floor. |
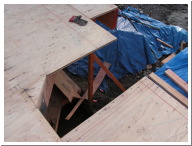
Tue, Mar 1, 2005
|
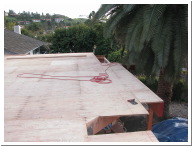
Tue, Mar 1, 2005
|
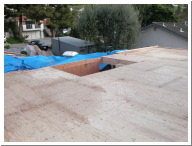
Tue, Mar 1, 2005
|
| The chimney will protrude through here. Below you can see the living room fireplace and up top, the master bedroom fireplace. |
A little close to the tree...don't you think? |
Tarps still cover parts of the house and won't be removed until the roof goes on. |