|
Click any picture to supersize it. Sorted by date. To see the latest pictures start at the last page and work your way backwards.
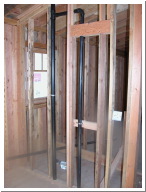
Tue, Apr 19, 2005
|
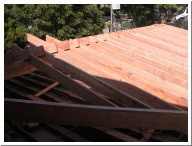
Tue, Apr 19, 2005
|
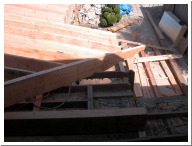
Tue, Apr 19, 2005
|
| Vent pipes for the downstairs bathroom. |
Looking down the roof ridgeline from the top of the stairs. |
This is where we changed the roof so it looks like one continous surface. |
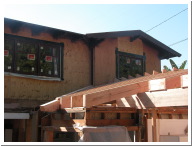
Tue, Apr 19, 2005
|
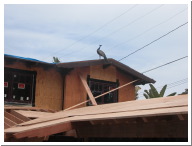
Sat, Apr 23, 2005
|
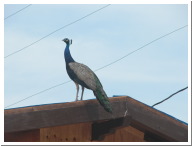
Sat, Apr 23, 2005
|
|
A lone peacock on top of the house. The sheeting has started on the roof. |
|
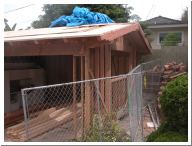
Sat, Apr 23, 2005
|
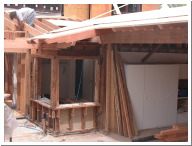
Sat, Apr 23, 2005
|
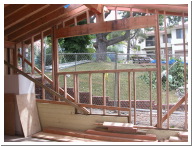
Sat, Apr 23, 2005
|
| Barge rafters installed. |
The bay window needs to be removed. |
The garage framing is complete. See how the foundation steps down. That explains the wood rot since the dirt was above that level. |
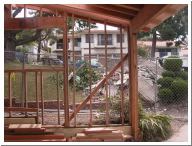
Sat, Apr 23, 2005
|
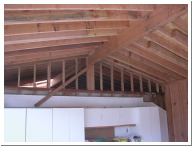
Sat, Apr 23, 2005
|
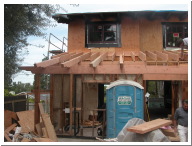
Sat, Apr 23, 2005
|
|
All of the cabinets will have to be removed due to exposure to the cheap particle board they were made of. |
Laying the barge rafters over the front patio. |
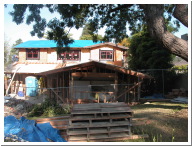
Tue, Apr 26, 2005
|
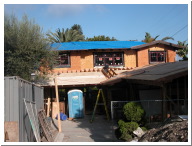
Tue, Apr 26, 2005
|
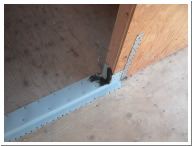
Tue, Apr 26, 2005
|
| View looking straight down the garage ridge. I was looking at the proportions compared to the window and roof above. |
Another view of the front showing an almost complete roof. |
Balcony waterproofing threshold being installed. |
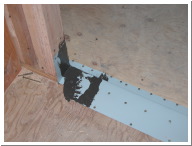
Tue, Apr 26, 2005
|
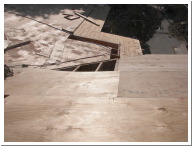
Tue, Apr 26, 2005
|
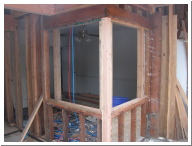
Tue, Apr 26, 2005
|
|
The front roof during sheeting. |
Remember the bay window here? |
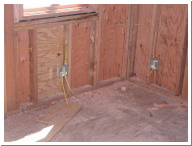
Thu, Apr 28, 2005
|
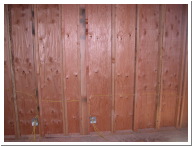
Thu, Apr 28, 2005
|
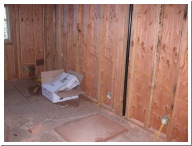
Thu, Apr 28, 2005
|
| The west end of the office. |
South wall of the office. The outlet on the left is where I want to put a pinball machine. |
The plumbing vent is from the kitchen below. Hot & cold lines and a drain are between the studs to the right just under the floor. This is in case anyone wants to turn this into 2 rooms with a Jack & Jill bathroom. |
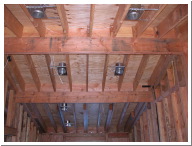
Thu, Apr 28, 2005
|
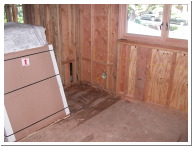
Thu, Apr 28, 2005
|
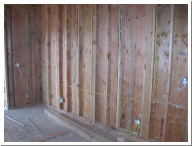
Thu, Apr 28, 2005
|
| The cans on either side of the ridge are separately controlled. |
East side of the office. Not all windows are installed yet. |
Northwest side of the office. |
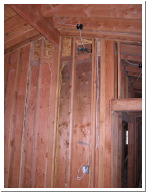
Thu, Apr 28, 2005
|
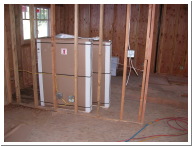
Thu, Apr 28, 2005
|
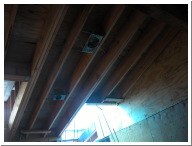
Thu, Apr 28, 2005
|
|
Top of the stairs looking towards the office. |
The chimney is almost complete. |
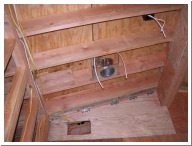
Thu, Apr 28, 2005
|
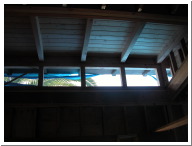
Thu, Apr 28, 2005
|
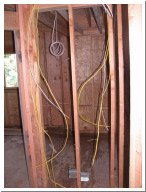
Thu, Apr 28, 2005
|
| The hole was originally cut for the heating duct but it turns out the duct is being run outside the bedroom on the left side of the wall on the left. |
We're still waiting for the shed dormer windows. |
The upstairs electrical sub-panel will go here. |